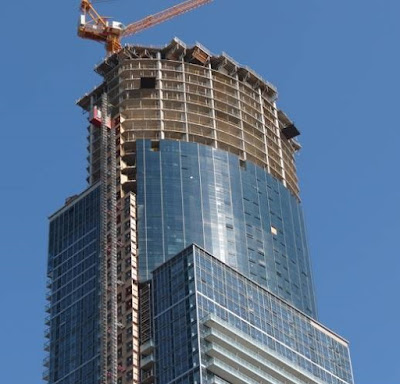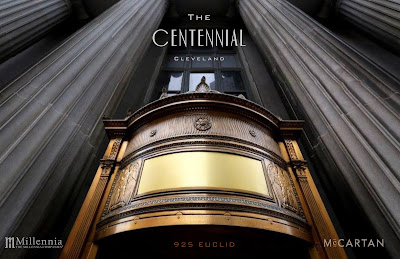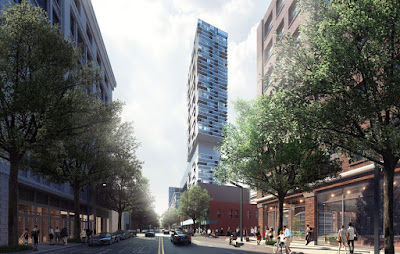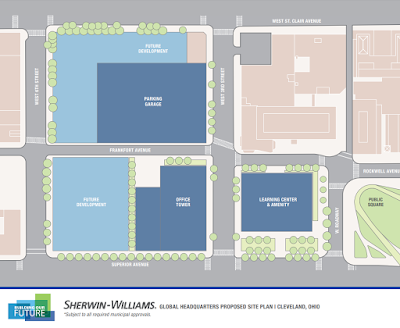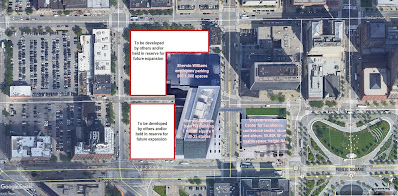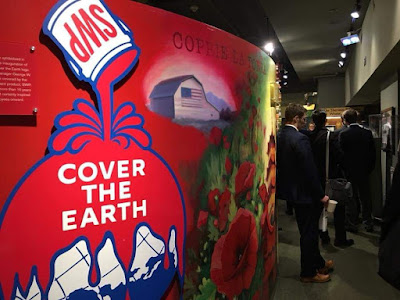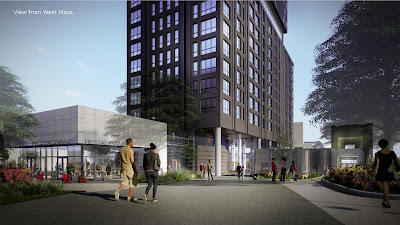In Cleveland, there are 17 buildings of more than 10 stories tall that could see their construction start in the next year. And with out-of-town developers showing greater interest in Greater Cleveland, especially after the state passed the Transformational Mixed-Use Development (TMUD) tax credit, there may be another building or two that comes out of nowhere and surprises us in the next 12 months.
What's most encouraging is that about half of the projects definitely aren't or probably aren't going to be seeking TMUD tax credits to close their financing gaps. It isn't known for certain which developers will apply for what projects since the TMUD program isn't up and running yet.
However, some developers have already made their intentions known, publicly and privately, regarding the TMUD program. We should find out officially soon because the first applicant projects, according to the new TMUD law, need to be certified as TMUDs by the Ohio Tax Credit Authority before the end of the state's fiscal year June 30.
Also, note that this list includes renovations and new construction. There are four 10+ story-tall buildings whose renovations could get underway by this time next year. At least one is waiting to tap into the TMUD program which can benefit $50+ million projects that are either 15+ stories tall or measure 350,000 square feet or more among all connected buildings or parcels.
The pending renovations (so far) are:
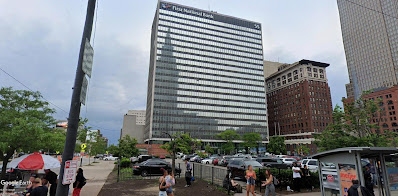 |
| The 22-story 55 Public Square building is due to be sold to K&D Group which seeks to redevelop it with mixed use (Google). |
55 Public Square -- 55 Public Square, 22 stories, 480,000 square feet. Originally planned to be renovated into higher-end offices by Optima Management Group, alleged criminal matters are forcing its sale to K&D Group which is instead seeking a mix of residential and commercial uses. K&D will likely seek a TMUD credit to make a go of this project.
Centennial -- 925 Euclid Ave., 21 stories, 1.36 million square feet. Centennial is a mixed-use development of workforce housing, retail and offices. Millennia Cos. has considered TMUD credits for this project. Centennial and nuCLEus (see below) were set to see construction start a year ago but both were put on hold with the onset of the pandemic.
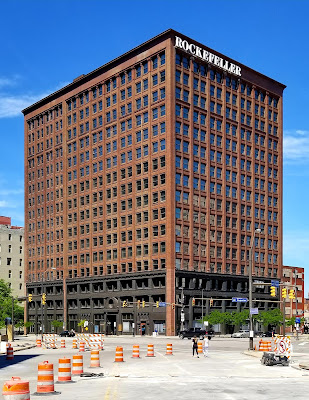 |
| Redevelopment of the Rockefeller Building could start in the next year and repurpose much of the building with micro-unit apartments (KJP). |
Rockefeller Building -- 614 W. Superior Ave., 17 stories, 261,264 square feet. According to preliminary plans, micro-unit apartments are planned on floors 5-16, offices on floors 2-4 and ground-floor retail or other commercial uses are planned. Some minor repair work on the building's exterior has started already. This first phase of development might not involve a TMUD credit.
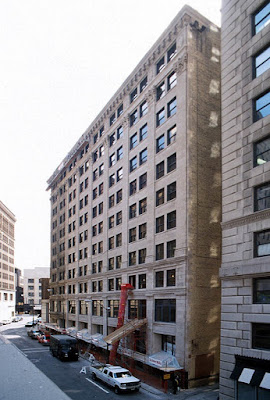 |
| The Baker Building, originally built in 1919 as the Fidelity Mortgage Building, may be repur- posed as a boutique hotel (LoopNet). |
Baker Building -- 1900 E. 6th St., 11 stories, 54,000 square feet. The 102-year-old building is likely to be repurposed as a boutique hotel. After the Walton Enterprises buys a building, it typically sits on a building for 24 months before starting development work. The Baker Building was acquired a year ago. As is, it wouldn't qualify for TMUD credits.
And, here's the rest of the list. More than a dozen new-construction projects creating buildings of 10 or more stories could see construction start by March 2022. They are presented here alphabetically:
| The 24-story Artisan apartment tower is set to become the tallest building in University Circle in a couple of years (FitzGerald). |
Artisan -- 10600 Chester Ave., 24 stories, 234 feet tall, 306,200 square feet. Construction could start by the end of this month on 298 market-rate apartments over 287 structured parking spaces and 14,005 square feet of ground-floor retail.
Chicago-based White Oak Realty Partners is on an accelerated timetable to build Artisan, University Circle's tallest building. Thus, White Oaks is unlikely to seek TMUD credits. This, Library Lofts (see below) and a 488-space public parking garage will comprise the first phase of the Circle Square mega-development.
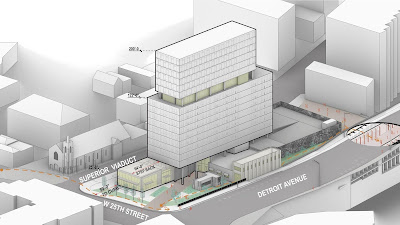 |
| With each new iteration, Bridgeworks keeps getting taller. This latest plan has it at 18 stories and 200 feet tall (MASS/LDA). |
Bridgeworks -- 2429 Superior Viaduct, 18 stories, 200 feet tall, 230,000 square feet. After their successful efforts in building the nearby Church+State in Ohio City's Hingetown, Grammar Properties and M. Panzica Development hope to start construction of Bridgeworks by mid-summer.
The prospect of a TMUD credit helped shape the project's more vertical design. A 130-room hotel that was planned next to the 170-unit, mixed-income apartment building will instead be put above the apartments. The square footage didn't change.
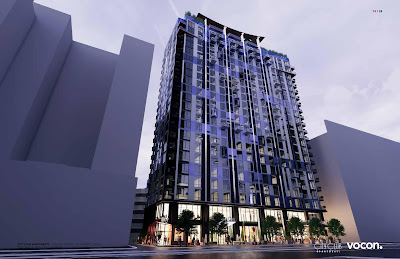 |
| Site prep has started for the construction of the 23-story City Club Apartments on one of Euclid Avenue's last parking lots (Vocon). |
City Club Apartments -- 720 Euclid Ave., 23 stories, 250 feet tall, 250,000 square feet. One could argue that construction is already under way as city of Cleveland utility relocations started in February to make way for the construction tower crane.
As of this week, the general contractor hasn't gotten the official green light from the developer and property owner, an affiliate of David Goldberg, to start site work. That go-ahead isn't expected until mid- to late-March.
 |
| Dream Hotel would rise across Euclid Avenue from the 10-story University Hotel & Suites, now under renovation (Bialosky). |
Dream Hotel -- 3635 Euclid Ave., 19 stories, 200+ feet, 350,000+ square feet. There are conflicting reports about the future of this project. Last fall, Dodge Reports said the project was delayed which a local official confirmed. Recently, Dodge Reports said the project was abandoned which two sources disputed, saying the project was merely on hold.
Dream Hotel representatives couldn't be reached for comment. When the project was first announced in May, representatives of the national hotel chain said they hoped to start construction by now. Here's hoping the unique, event-space hotel combined with the Masonic Temple is still active and starts construction by this time next year.
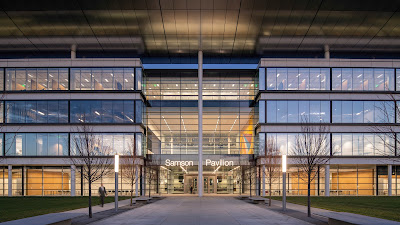 |
| Sheila and Eric Samson Pavilion at the Cleveland Clinic Medical School may be comparable in scale, 477,000 square feet, but the proposed pathogens center will likely be more vertical (Foster). |
Global Center for Pathogen Research & Human Health -- near East 105th St. and Carnegie Ave., about 20 stories, about 300 feet tall, up to 500,000 square feet. As a part of the State of Ohio's Innovation District program, Cleveland Clinic and other partners will build a $200 million to $300 million pathogens center tower at/near the location noted here, sources said.
When? The Clinic began reaching out to construction management firms last fall to build the pathogens center. And the Ohio Development Services Agency recently awarded a 15-year job creation tax credit for the pathogen center that would take effect Jan. 1, 2024. Construction on a similarly sized Sherwin-Williams research center in Brecksville may take two years. Thus it seems possible that work might begin within a year on the pathogens center.
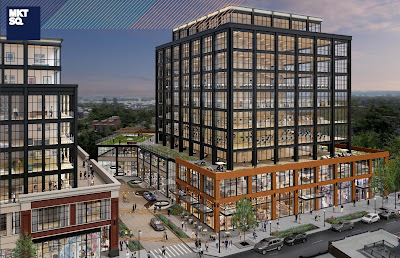 |
| Add about 5-7 stories to this 10-story office building, originally planned to be the second phase of the Market Square project, and make it residential. That's what is now planned (HPA). |
INTRO phase 2 -- 2099 W. 25th St., about 15-17 stories, up to 175 feet, up to 250,000 square feet. A 10-story office building was originally planned for phase two of its Market Square development. Due to the soft office market, Harbor Bay Real Estate Advisors of Chicago is instead considering an apartment building that would approach the site's 175-foot height limit, set by the city's building code.
Reaching such heights might allow the project to be eligible for a TMUD tax credit. But before phase 2 could be considered, Harbor Bay will need to weigh the progress of first-phase leasing starting this summer. Company representatives said their learning experiences in building the mass-timber first phase would allow them to build a mass-timber second phase faster and less expensively, possibly starting in early 2022.
| This is one of two remaining possible outcomes for the Justice Center Courthouse Tower. But the jail will move to a campus site outside of downtown (PMC). |
Justice Center Courthouse Tower -- site unknown, 15-35 stories, 225-550 feet tall, at least 877,000 square feet. At the end of March, the Justice Center Executive Steering Committee may decide whether to rebuild and expand the existing, poorly built courthouse tower at 1200 Ontario St. or replace it with a less costly, efficiently designed courts facility somewhere downtown.
At this time, it appears that the new courthouse tower may be favored due to its potentially lower cost. If so, and depending on the site chosen, it could result in a mid-rise tower of about 15-20 stories. But some are interested in a smaller site and a more expensive, taller tower. If a site is chosen by summer, it is possible however unlikely that construction could get started in early 2022. A longer timeline is more realistic.
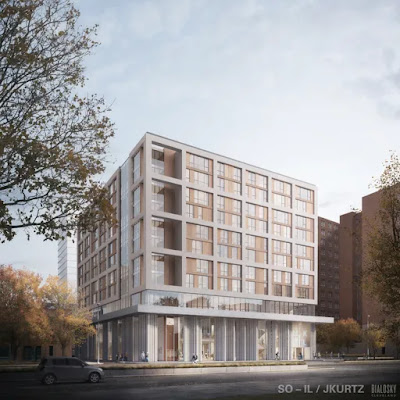 |
| Library Lofts mixed-income apartments will rise on Euclid Avenue with the new, taller Artisan in the background at left (Bialosky). |
Library Lofts -- 10553 Euclid Ave., 11 stories, about 115 feet tall, about 152,000 square feet. Construction of this 205-unit mixed-income apartment building over the new MLK Branch Library will coincide with that of Artisan, listed at the top.
A late-March groundbreaking date still appears to be the goal but plans for the new branch library haven't been approved yet by the City Planning Commission. A shell for the library may be provided with the MLK branch added near the end of construction.
 |
| Although the actual form of the proposed Magellan-Weston development is unknown, its principal structure, a hotel and residential building, may be about 30 stories (Ian McDaniel). |
Magellan-Weston tower -- 310 W. St. Clair Ave., about 30 stories, 300-325 feet tall, potentially 500,000 square feet. A mixed-use development featuring a residential-hotel tower over a pedestal of parking with a future office addition is contemplated by Chicago-based developer Magellan Development Group and Cleveland-based Weston Group.
This project will almost certainly depend on it being awarded a TMUD tax credit to make the numbers work. It along the Rockefeller Building and 55 Public Square rehabs are spin-off projects resulting from the new Sherwin-William headquarters. If this proposed tower wins a TMUD credit early on, it could see construction within the next year although a later start date is more likely.
nuCLEus -- 420 Prospect Ave., 25-54 stories, 350-647 feet tall, 400,000-1 million square feet. At long last, Stark Enterprises got the TMUD program passed into law -- a program motivated by nuCLEus. Yet, one year ago, Stark representatives were within days of making an announcement about a potential nuCLEus groundbreaking. And then the pandemic hit.
Much of Stark's portfolio is retail- and college housing-based -- sectors slammed by the pandemic. In January, Stark got a $22 million injection of cash from U.S. Real Estate Credit Holdings III-A, LP. It was leveraged through newly merged Stark affiliates that own student housing around Kent State University's campus. The question is, if it wins a TMUD credit, will Stark go back to its original nuCLEus plan of a 54-story Jenga-styled tower?
Sherwin-Williams global headquarters -- 1450 W. 3rd St., 34-35 stories, 475-525 feet, 1 million square feet. The coatings giant said it hopes to break ground at the end of 2021 on its new headquarters complex with designs to be submitted to the city by summer.
Included is an office tower at the northwest corner of West 3rd and Superior Avenue, a new Center of Excellence on Public Square, plus a massive parking garage at the northwest corner of West 3rd and Frankfort Avenue for up to 1,000 cars. No TMUD application will be submitted by Sherwin-Williams.
| One of Cleveland undeveloped waterfronts is the one that's closest to Public Square. This conceptual rendering shows a potential pro- gram of work for Rock Ohio to develop that waterfront (Vocon). |
Tower City Riverview -- 115 Huron Rd., 15-25 stories, 225+ feet tall, unknown as to mass. Two of the fastest-growing mortgage companies in the nation have the bulk of their office employment in downtown Cleveland, or soon will. CrossCountry Mortgage will move its headquarters from Brecksville to the east side of downtown. And Rocket Mortgage is rapidly expanding its offices in the Higbee Building at Tower City Center. But will they stay there?
Sources say preliminary site evaluation is under way by design and engineering firm IBI Group of Toronto for developing the Riverview parking lots between Huron Road and the Cuyahoga River. Recent massings by Vocon architects for Rock Ohio's affiliate Bedrock Real Estate show a mix of offices, residential and recreation for this area. This is a potential applicant for a TMUD tax credit.
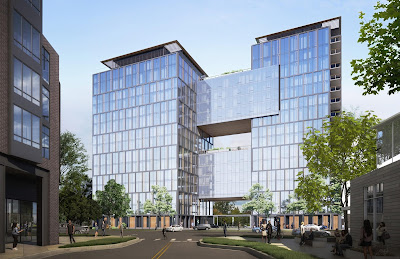 |
| Two towers are planned to rise at the north end of the Van Aken District and next to the Shaker Heights Country Club (SCB). |
Van Aken District Phase 2 -- 19999 Farnsleigh Rd., 17 stories, 190 feet tall, about 230,000 square feet. A likely TMUD candidate, this project would add about 225 market-rate apartments to the new Van Aken District in a stunning design of two connected towers. One tower is proposed to be 17 stories and the other 16.
RMS Corp. is trying to position the Van Aken District, located at the end of the light-rail Blue Line, as the downtown of Shaker Heights. There is already the 12-story Tower East office building immediately east of the Van Aken District. Additional offices are planned as part of the mixed-use district but will likely wait until the office market warms up again.
In total, that makes seven to nine projects out of 17 listed here (including the four renovations listed at the top) that could be potential applicants for TMUD tax credits. That's a welcome sign as it will leave more credits in the future for more projects, including some of which that were listed in this recent project inventory.
Many of the projects or potential projects listed in that inventory may not be ready to see construction start in the coming year. Or, there simply is a lack of information to say whether those projects have enough financing to move forward. But suffice it to say, the next year and beyond are going to be busy times in Cleveland's real estate construction industry.
END

