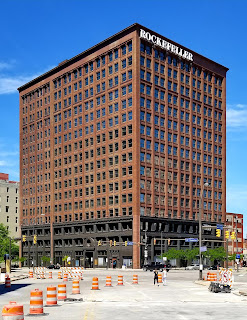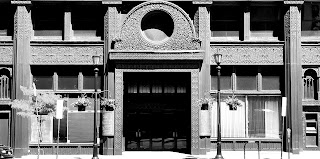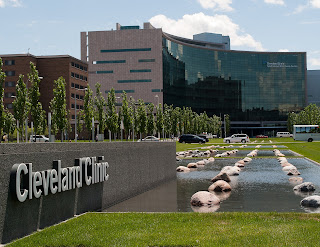According to three sources who agreed to speak off the record, Flats West Bank property owner Jeff Jacobs may sell 5.6 acres of prime riverfront land near downtown Cleveland to a Columbus-based real estate developer or a partner thereof.
CASTO, which focuses on urban developments from Ohio to Florida, has expressed interest in acquiring or otherwise developing the land with a significant, multi-building, mixed-use development on the site. The land currently is used as a vast surface parking lot north of Jacobs' Nautica Entertainment Complex that includes the Powerhouse at Nautica.
Jacobs is asking $17.5 million for the land, or just over $3 million per acre. That's in the ballpark for recent sales of land around the edges of downtown Cleveland. If the sale amount is close to that, only a large, vertical development might generate enough revenue to achieve a decent return on the property investment.
Current zoning for the site was recently changed by the city to allow buildings as tall as 250 feet to be built on the Flats' West Bank. As a result, developers have shown increased interest in investing here, including a 27-story apartment tower planned by United Community Developers.
CASTO, which focuses on urban developments from Ohio to Florida, has expressed interest in acquiring or otherwise developing the land with a significant, multi-building, mixed-use development on the site. The land currently is used as a vast surface parking lot north of Jacobs' Nautica Entertainment Complex that includes the Powerhouse at Nautica.
Jacobs is asking $17.5 million for the land, or just over $3 million per acre. That's in the ballpark for recent sales of land around the edges of downtown Cleveland. If the sale amount is close to that, only a large, vertical development might generate enough revenue to achieve a decent return on the property investment.
Current zoning for the site was recently changed by the city to allow buildings as tall as 250 feet to be built on the Flats' West Bank. As a result, developers have shown increased interest in investing here, including a 27-story apartment tower planned by United Community Developers.
It's too early to know any details about CASTO's plans, assuming the sale even closes, let alone without any glitches. So it isn't surprising that no one's talking on the record about this yet. NEOtrans reached out to several CASTO representatives including Vice President of Development Charlie Fraas and Vice President of Development and Finance Jason Freeman.
Also contacted for comment was David Grunenwald, vice president of development at Jacobs Investments Inc., and Newmark Knight Frank real estate broker Terry Coyne. None responded to e-mail inquiries prior to publication of this article.
Jacobs in 2018 proposed a $405 million development of properties he owns on the West Bank of the Flats. Most of the development was proposed to be housing, including 664 apartments. Also proposed was a hotel, offices, restaurants and parking garages.
But some real estate market insiders believed that Jacobs proposed his development to increase the value of his land for eventual sale. As one insider put it, Jacobs isn't interested in developing in Cleveland. Everything that Jacobs does is centered around his gaming interests, namely those in Colorado. If he's selling land here, it is to invest it in gaming elsewhere, the insider said.
Also contacted for comment was David Grunenwald, vice president of development at Jacobs Investments Inc., and Newmark Knight Frank real estate broker Terry Coyne. None responded to e-mail inquiries prior to publication of this article.
Jacobs in 2018 proposed a $405 million development of properties he owns on the West Bank of the Flats. Most of the development was proposed to be housing, including 664 apartments. Also proposed was a hotel, offices, restaurants and parking garages.
But some real estate market insiders believed that Jacobs proposed his development to increase the value of his land for eventual sale. As one insider put it, Jacobs isn't interested in developing in Cleveland. Everything that Jacobs does is centered around his gaming interests, namely those in Colorado. If he's selling land here, it is to invest it in gaming elsewhere, the insider said.
CASTO's first development in Cleveland is still under construction. Work is wrapping up on the Dexter Place apartments in Ohio City, on Franklin Boulevard at a traffic circle that's being restored at West 28th Street and Fulton Road. The five-story Dexter Place has 115 market-rate apartments over 8,660-square-feet of ground-floor commercial space.
CASTO representatives are reportedly so happy with this project that they began looking for their next project in Cleveland. The sources said Casto was interested in redeveloping the historic Voss Industries factory, 2168 West 25th St., that sold last year for $4.775 million to an investor group incorporated as R & L Ohio City, LLC.
That group is led by Bixby Bridge Capital, LLC based in the Chicago suburb of Northbrook, IL. Coyne is involved in that project too but as an investor/partner, sources say. When Coyne got the listing for the Nautica property, CASTO reportedly turned their interest to that site.
CASTO representatives are reportedly so happy with this project that they began looking for their next project in Cleveland. The sources said Casto was interested in redeveloping the historic Voss Industries factory, 2168 West 25th St., that sold last year for $4.775 million to an investor group incorporated as R & L Ohio City, LLC.
That group is led by Bixby Bridge Capital, LLC based in the Chicago suburb of Northbrook, IL. Coyne is involved in that project too but as an investor/partner, sources say. When Coyne got the listing for the Nautica property, CASTO reportedly turned their interest to that site.
Another source says that Ari Maron of MRN Ltd. has stepped in to replace CASTO on the Voss redevelopment. Maron has not yet responded to e-mails sent to two of his addresses seeking comment.
In addition to redeveloping the Voss property with apartments over ground-floor commercial uses, Maron reportedly would develop a parking lot that MRN owns between the Bakersfield Tavern and MRN's United Bank Building. In 2018, MRN renovated offices on the third and fourth floors of the 94-year-old building into 25 apartments for $4.5 million.
The source said MRN has proposed an eight- to 10-story apartment building on the West 25th parking lot. It would rise across the street from the nine-story Intro apartments being built by Harbor Bay Real Estate Advisors, LLC, also of Northbrook, IL. The status of this conceptual development in light of the ongoing pandemic is not known.
END
In addition to redeveloping the Voss property with apartments over ground-floor commercial uses, Maron reportedly would develop a parking lot that MRN owns between the Bakersfield Tavern and MRN's United Bank Building. In 2018, MRN renovated offices on the third and fourth floors of the 94-year-old building into 25 apartments for $4.5 million.
The source said MRN has proposed an eight- to 10-story apartment building on the West 25th parking lot. It would rise across the street from the nine-story Intro apartments being built by Harbor Bay Real Estate Advisors, LLC, also of Northbrook, IL. The status of this conceptual development in light of the ongoing pandemic is not known.
END
























