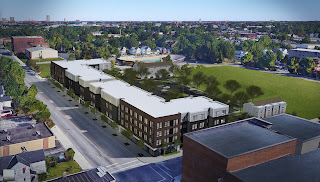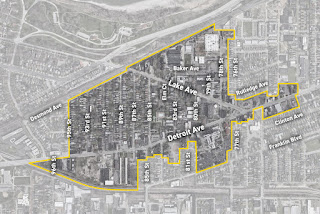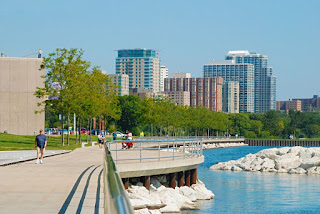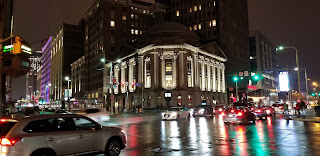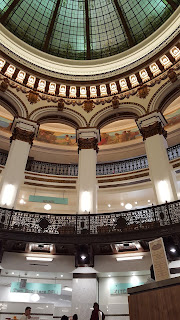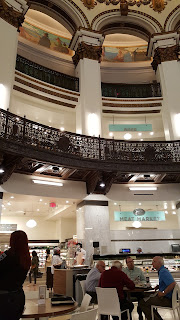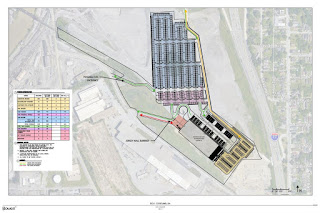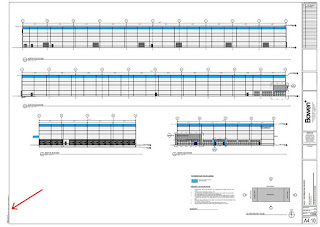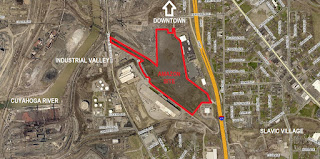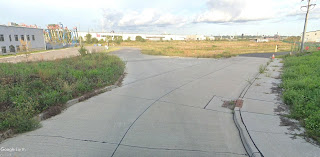A permit application was recently submitted to the City of Cleveland's Department of Building & Housing for Fiyah Korean BBQ Restaurant and Bin Mi carryout proposed to be located in a former light-industrial structure at 1253 E. 55th St. The site is just south of the lakefront where residential developments were built and more are planned.
The restaurant is proposed by Sreyleak Ny who already has a Cajun seafood restaurant The Boiler 65, 6410 Detroit Ave. For Fiyah Korean BBQ, she purchased a 7,210-square-foot building on just over 1 acre of land in January for $137,700. According to her filing with the city, she intends to renovate that building with a rooftop deck and enclosure, bringing the restaurant's total square footage to 12,759 square feet.
At the north end of the property, a Community Night Market area offering international foods and other merchandise is proposed, utilizing four market stalls/display stands to be available for lease, plans show. Ny's architect is Ubiquitous Design, Ltd. Architects of Shaker Heights.
In addition to the residential development area emerging near the lakefront area of East 55th, there also are several mixed-use development projects advancing along East 55th in the area of Chester, Euclid and Carnegie avenues.
Tyler Kapusta contributed to this article.
Known in recent decades for freight trains and junkyards, the Walworth Run valley was actually one of Cleveland's first industrial districts 200 years ago. But investors are finding their way to properties along the valley and on Train Avenue which runs through it. The valley separates the booming Ohio City and Tremont neighborhoods.
Last year, NexGen Cleveland Development Group LLC has invested $497,000 to acquire 2 acres of land at the intersection of Train and Willey avenues and two buildings totaling 32,000 square feet. The smaller of the two buildings, 1901 Train located at the southwest corner, is being renovated for four businesses.
Two of those four businesses are already in place -- Modtempo LLC furniture manufacturing and distribution, plus The Shopp Flowers and Gifts. A third, Taps & Tails, Cleveland's first dog park bar, is due to open this summer and will complement its proximity to the Cleveland Animal Protective League, 1729 Willey.
Just off the northwest corner is the larger building in this development, 1900 Train, which is being marketed by NexGen as a co-working space called Innovo. The developer plans "an open floorplan office concept that will be suited for idea sharing and collaboration. The age group suited for this type of concept is likely between 25-40 years of age, attracting young entrepreneurs, startups and small businesses that are still growing," according to their business plan on The Opportunity Exchange.
NexGen, led by David Reamensnyder, is seeking a $2 million Opportunity Zone investment to renovate the Innovo building inside and out, as well as make site and parking improvements. Total estimated cost of the Innovo project is $3.5 million. But a building right at the northwest corner, 1880 Train, is used by Byrne Sign Supply and is not part of the redevelopment.
Additional developments are planned along Train including an unidentified future development at West 25th Street led by Solo Development, doing business as Sass Real Estate LLC. Multiple properties have already been acquired in this area for this project.
Farther west along Train at West 30th Street, another unidentified development is percolating. A source says a purchase agreement is in place to acquire a junkyard at that intersection. It would be removed as part of a larger development site extending south to Barber Avenue. Reportedly the buyer is Ben Beckman who led the redevelopment the former J. Spang Baking Co. into the 69-unit 2707 Barber Apartments.
Construction is due to get underway in about two weeks on one of the largest single new-construction residential developments in Cleveland's Slavic Village in decades. Slavic Village Gateway, featuring 78 apartments in two four-story buildings and 10 townhomes, will rise at 5163 Broadway Ave.
According to the Dodge Reports, the target date for the start of construction of the $16 million project is July 1. NRP Group of Cleveland is the developer and general contractor. RDL Architects of Shaker Heights is the designer and GDP Group of Akron is the civil engineer.
On 20,000 square feet of the ground floor of the northernmost building will be the new home for the University Settlement, a nearly 100-year-old social service organization based at 4800 Broadway in Slavic Village. Their new site will offer double the space of the settlement's old site. The Gateway development will be built on the site of St. Alexis (later St. Michael) Hospital that closed in 2003 after 119 years.
While most of the 88 housing units are market rate, 23 units will be income-restricted. Trailside Slavic Village off Aetna Road was proposed in 2013 to be larger than Gateway by offering 95 homes, but only 16 have been built so far. Knez Homes is proposing to construct another 23 homes here.
It is hoped that the Gateway project will spur additional real estate investments in Slavic Village which is still recovering from the housing crisis of 2008-10. Back then, this neighborhood had the highest percentage of houses in foreclosure per census tract in the entire United States.
Tyler Kapusta contributed to this article.
END

