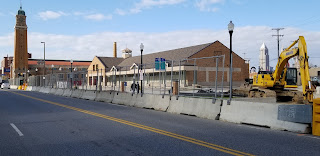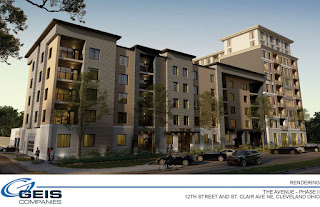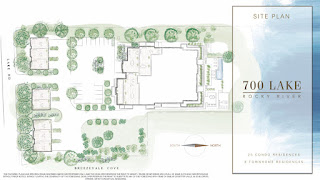That redevelopment was left in limbo when Mayor Meghan George last week announced that the city and its first-choice developer had reached an irreconcilable impasse over the site clean-up costs. Carnegie Management and Development Corp. had terminated its agreement with the city.
City Council members will meet virtually today, forced by the COVID-19 crisis and governor's social distancing order, starting with a Finance Committee meeting at 5:30 p.m. That will be followed by a Health & Human Services Committee and then the regular meeting of City Council at 7:30 p.m.
While it is too soon know what course of action the city will take following Carnegie's departure, there are some possible outcomes being considered by city officials. One option is to reissue a request for qualifications from developers for the site and weight the proposals received. Another option is that the city could turn to one of the other development teams that responded to the city's request for qualifications in 2017.
From that process three years ago, the city chose Carnegie. One of the reasons the city picked Westlake-based Carnegie is because it was the only respondent that said it could develop the hospital site without any city subsidies, city officials said. However the city would clean the site and then sell it to Carnegie for $1.
Carnegie's proposal, called One Lakewood Place, included 200 housing units, 100,000 square feet of offices, 84,000 square feet of retail and the aforementioned hotel which would have re-purposed the historic but vacant Curtis Block, 14501 Detroit Ave.The development site is between Belle and Marlowe avenues, extending south of Detroit by about 750 feet.
2017 proposal.
Their proposal centered around a public plaza, public lawn and a 12-story building containing eight stories of apartments over three stories of offices over ground-floor community center, plus retail or restaurants. The uses in that building would amount to 108 residential units, 50,265 square feet of offices and 11,400 square feet of usable ground-floor space.
CASTO has built a wide variety of mixed-use developments on sites which hosted prior developments in Columbus, Cincinnati and now in Cleveland. Its first Cleveland development is The Dexter, a five-story, 116-unit apartment building over a ground-floor retail/restaurant space, now under construction at Fulton Road and Franklin Boulevard in Ohio City.
By comparison, this was Carnegie's first-ever development of a site that was previously developed. Its prior projects were on former fields and forests that required no costly removal of structures or pollutants.
A source in Carnegie's development team who was not authorized to speak publicly said Carnegie was not aware of how much more expensive it is to redevelop a previously developed site. But the same source said Carnegie's project budget of $72 million for the first phase was realistic. He also said the city caused Carnegie to incur additional costs.
"The added expenditures that the city continued to push to them (Carnegie) allowed this project to be in its current state," the source said.
| CASTO/North Pointe Realty's site plan for the hospital site extends south from Detroit Avenue (top of image) between Belle and Marlowe avenues (Dimit). |
Carnegie was responsible for identifying any environmental problems with the site and communicating it with the city. The city was responsible for providing to Carnegie a clean site, ready for development within a required time frame. Furthermore, the developer released the city of responsibility for all liability for the site's environmental conditions.
The city budgeted nearly $4.6 million and hired SafeCo Environmental Services Inc. in November 2018 to remove asbestos and other hazardous materials as well as demolish the hospital buildings. Cleveland Clinic closed the hospital in 2016 in favor of a new, exurban location in Lorain County
During the demolition, the city's contractor reportedly discovered pollutants from the former Lakewood Hospital laundry facilities which needed to be cleaned and ventilated. Also, an old creek found under the site had to be relocated and a pump house added. That increased the city's site-preparation costs by about $2.4 million, with $1 million of that funded by the Cleveland Clinic.
If one party terminated the development agreement due to a failure by the other party, the terminating party is due up to $500,000 from the failing party. Carnegie will likely demand $500,000 from the city. Mayor George notified City Council members in writing of Carnegie's termination of the deal on April 16 but disputed Carnegie's reasons for walking away -- that the city didn't prepare the site within the required time frame.
"After many months of negotiation over possible modifications to the development and use agreement (DUA) between Carnegie Management and Development Corporation and the City of Lakewood relating to the One Lakewood Place project, Carnegie ceased negotiations with the city," George wrote.
| Under CASTO/North Pointe Realty's plan, a five-story apart- ment building would extend south from Detroit Avenue along Marlowe Avenue. This view looks south (Dimit). |
"Our Plan B is that we will identify another developer," said Council President Dan O'Malley. "We may go our with second choice (CASTO and North Pointe). The site is prepped and ready for development."
Council's Finance Committee Chair Tom Bullock said that the city established a reserve fund following Cleveland Clinic's closure of Lakewood Hospital to soften its impact on the city's budget. But with with recent real estate developments and more young professionals moving into the city, officials haven't had to touch that reserve fund which has more than $2.5 million in it.
"The closure of the hospital, which was one of the city's largest employers, has brought no additional tax burden to city," Bullock said. "Lakewood should have confidence in itself that we are still appealing and attractive. We weathered the Great Recession better than most communities and we'll weather this (COVID-19) crisis."
He added that the public should expect the best from the redevelopment of the former Lakewood Hospital site. When redeveloped, it will add to the city's taxbase that supports city services and the schools.
"We can and should pursue the original development objectives which were ambitious," Bullock said. "The objectives are to realize a rare opportunity. For every reason we can and should pursue those development objectives which include providing a public square, to add jobs, housing and economic activity. The city has a significant amount of control over what gets built here because it owns the land."
END















