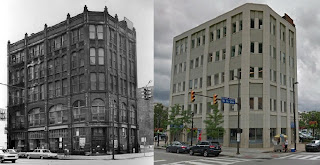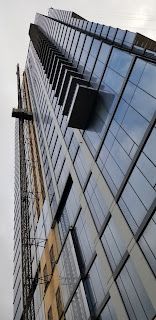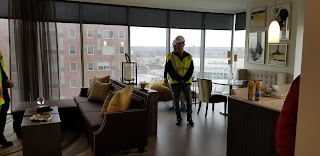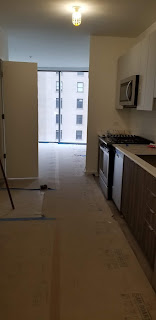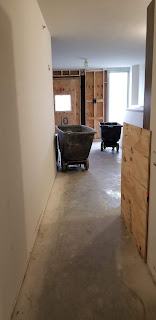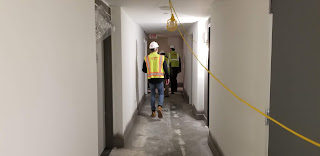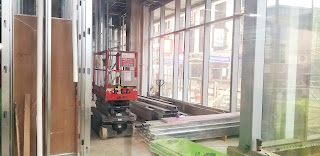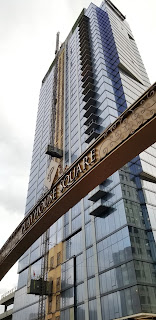Wednesday, March 18, 2020
Big Duck Island development moves forward
Stoneleigh Companies LLC of Barrington, IL reportedly has a purchase agreement to acquire at least 3.4 acres of land assembled since 2013 and owned by Warrensville Heights-based Brickhaus Partners. That's according to two sources who spoke off the record.
Two Stoneleigh executives, Chief Investment Officer James O'Kane and Vice President of Development Ryan Swingruber, did not comment about the proposed project although they acknowledged receipt of an e-mail by NEOtrans requesting more information.
On the firm's Web site, the company wrote "Stoneleigh Companies operates 1,452 units, has two new communities under construction in Glenwood Springs CO, and Saint Paul MN, and is developing four new communities in Cleveland OH, Houston TX, and Frisco TX, which will bring the total Stoneleigh portfolio to 3,037 units."
However, some details are available about the project which is still in a preliminary stage. The project will be apartments offering up to several hundred units with a below-ground parking garage. It appears that the the building's footprint will be about 50,000-60,000 square feet, according to a preliminary site/grading plan being circulated among public agencies for review and comment.
The site plan also shows the building having a significant street presence on Lorain which suggests some possible ground-floor commercial uses facing Lorain. That was the case with Brickhaus' past development plans.
As noted, the building would be located on 3.4 acres of land that Brickhaus had listed for sale until its public listing was deactivated on Feb. 17. Brickhaus also owns an adjoining 1.3 acres of land which wasn't advertised for sale. It is not known if that smaller parcel will be part of Stoneleigh's property acquisition. But that property is not part of the preliminary development plan.
Brickhaus first proposed for the site an ambitious plan called Brickhaus Towers with two high-rise residential buildings connected by ground-floor commercial uses. It was replaced by a more modest, two-phase plan called One West Twenty.
That plan, sought as a joint development with Beachwood-based Integrity Real Estate Group, envisioned 300 units in the first phase. Their first phase was proposed for the 3.4-acre parcel that Stoneleigh seeks to develop now. Another 200 units were considered for the second phase by Brickhaus and Integrity. One West Twenty is still shown on Brickhaus' Web site.
"There are developers looking at the site but I have confidentiality agreements in place so I can't discuss who they might be," Siegel said.
Last year, Brickhaus loaned $4 million to a company organized by Siegel using the Duck Island property as collateral for a deal Siegel did in Maryland in 2019. Siegel said that mortgage doesn't figure into what is happening currently with the site.
"The $4 million mortgage had nothing to do with this development," he said. "The loan has been satisfied and the mortgage has been released."
Integrity is developing a 58-unit boarding house for graduate students and interns in Cleveland Heights, just up the hill from Case Western Reserve University which is building a 600-bed, $72 million dormitory project. Integrity's development is across Euclid Heights Boulevard from Flaherty & Collins' $100 million Top Of The Hill mixed-use development.
END
Monday, March 16, 2020
nuCLEus and Centennial projects may start this summer
City Club Apartments, the 75 Public Square renovation NEOtrans reported on last November, or the site preparations for Sherwin-Williams' new headquarters tower on Public Square that NEOtrans nailed months before it was announced.
Not only are those projects still "go," but so may be the duo of 24-story, new-construction towers comprising the long-planned nuCLEus development. And so might the massive reconstruction of 925 Euclid Ave. into The Centennial be a go. According to several sources who spoke off the record, both projects are on track for the start of construction this summer.
No new features are known for nuCLEus as of yet, but two sources said that The Centennial, a 21-story, 1.3-million-square-foot former office building, is proposed to be renovated with a J.W. Marriott Hotel. That would be Cleveland's first five-star hotel brand since the 17-story Omni International Hotel was demolished in 2000 for the InterContinental Hotel, 9801 Carnegie Ave.
The luxury hotel would reportedly replace much of The Centennial's 400,000-square-foot office component that was on the outs, per recent media reports. The office component is no longer being actively marketed according to a listing on LoopNet which says the "Property is in the progress stages of development. Office space to become available in the near future." Retail spaces are still being actively marketed, however.
The number of hotel rooms isn't known, but would benefit from the growing employment downtown, including that of Fortune 500 companies -- highlighted by the new Sherwin-Williams HQ and the recent combination of Cleveland Cliffs plus AK Steel.
The Millennia Companies also plans to establish a high-end restaurant in the former Huntington Bank lobby. It would be similar in luxury to Millennia's popular Marble Room restaurant it opened in 2017 in the former National City Bank lobby, 623 Euclid Ave.
A showcase of luxury automobiles, including historical ones from the nearly 100 years of The Centennial's lifespan, is proposed in the other wing of old bank building's massive lobby, once the world's largest. Upstairs, 68 high-end condominiums are planned, as well.
Interestingly, Millennia also reportedly will seek to expand the project's workforce housing component -- ie: affordable apartments -- amid all that luxury. That will bring into the project 4 percent noncompetitive Low Income Housing Tax Credits to be sought from the Ohio Housing Finance Agency. At last report, The Centennial's estimated project cost was $270 million.
Transformational Mixed Use Development (TMUD) tax credit legislation inching its way through the Ohio General Assembly over the past few years. That legislation could be forwarded to Gov. Mike DeWine for his signature as early as next week.
And perhaps some or all aspects of nuCLEus and Centennial may still be candidates for the TMUD credit, if passed and implemented in a timely manner. But Stark Enterprises apparently has enough capital in hand and pledged to start activating contractors for nuCLEus as does Millennia to refine work schedules for The Centennial.
Indeed, the TMUD credit legislation was originally written by a law firm at the request of Stark to provide a new source of capital financing for significant real estate improvements that would cause a positive ripple effect on the surrounding neighborhood and city.
Messages left for Millennia Chief Executive Officer Frank Sinito with his media spokesperson Valerie Jerome were not returned as of March 16. The messages requested confirmation, comment and more information about a possible start of renovation and adaptive work this summer.
Sinito and Stark are likely awaiting news about the passage of the TMUD tax credit before confirming any rumors about two of the largest projects in their companies' respective histories.
And both men are also focused on the same thing that many corporate executives are focused in this ever-evolving coronavirus crisis -- establishing employees in settings where they can be productive yet adhere to federal and state social distancing requirements. But it is encouraging that executives at real estate companies are reportedly still moving forward with their plans and projects.
It is not yet known if there will be any new aspects to Stark's plans for the $354 million nuCLEus project, featuring two 24-story towers. One tower would have offices and the other apartments, both built atop a pedestal of parking and retail. Additional renderings were released by real estate broker Cresco last October.
new intrigue about nuCLEus Feb. 7 with a Twitter exchange that originally surrounded Sherwin-Williams' headquarters news. It started with Stark Enterprises congratulating Cleveland's 154-year-old corporate citizen and its hometown for putting the new headquarters here.
"Great news! Congrats to @SherwinWilliams and @CityofCleveland. The future is looking very bright in CLE! #ItsAllHappeningHere" Stark's official Twitter account tweeted.
In response, self-described Cleveland fanatic Mitch Rackovan tweeted to Stark "Your turn! #nuCLEus" which netted a cryptic reply from Stark Enterprises' official Twitter account: "#StayTuned."
END
Not only are those projects still "go," but so may be the duo of 24-story, new-construction towers comprising the long-planned nuCLEus development. And so might the massive reconstruction of 925 Euclid Ave. into The Centennial be a go. According to several sources who spoke off the record, both projects are on track for the start of construction this summer.
No new features are known for nuCLEus as of yet, but two sources said that The Centennial, a 21-story, 1.3-million-square-foot former office building, is proposed to be renovated with a J.W. Marriott Hotel. That would be Cleveland's first five-star hotel brand since the 17-story Omni International Hotel was demolished in 2000 for the InterContinental Hotel, 9801 Carnegie Ave.
The luxury hotel would reportedly replace much of The Centennial's 400,000-square-foot office component that was on the outs, per recent media reports. The office component is no longer being actively marketed according to a listing on LoopNet which says the "Property is in the progress stages of development. Office space to become available in the near future." Retail spaces are still being actively marketed, however.
| Proposed since 2014 and revised from a 54-story skyscraper to two 24-story buildings, nuCLEus may be approaching a summer groundbreaking according to sources (Stark). |
The Millennia Companies also plans to establish a high-end restaurant in the former Huntington Bank lobby. It would be similar in luxury to Millennia's popular Marble Room restaurant it opened in 2017 in the former National City Bank lobby, 623 Euclid Ave.
A showcase of luxury automobiles, including historical ones from the nearly 100 years of The Centennial's lifespan, is proposed in the other wing of old bank building's massive lobby, once the world's largest. Upstairs, 68 high-end condominiums are planned, as well.
Interestingly, Millennia also reportedly will seek to expand the project's workforce housing component -- ie: affordable apartments -- amid all that luxury. That will bring into the project 4 percent noncompetitive Low Income Housing Tax Credits to be sought from the Ohio Housing Finance Agency. At last report, The Centennial's estimated project cost was $270 million.
Transformational Mixed Use Development (TMUD) tax credit legislation inching its way through the Ohio General Assembly over the past few years. That legislation could be forwarded to Gov. Mike DeWine for his signature as early as next week.
And perhaps some or all aspects of nuCLEus and Centennial may still be candidates for the TMUD credit, if passed and implemented in a timely manner. But Stark Enterprises apparently has enough capital in hand and pledged to start activating contractors for nuCLEus as does Millennia to refine work schedules for The Centennial.
Indeed, the TMUD credit legislation was originally written by a law firm at the request of Stark to provide a new source of capital financing for significant real estate improvements that would cause a positive ripple effect on the surrounding neighborhood and city.
Messages left for Millennia Chief Executive Officer Frank Sinito with his media spokesperson Valerie Jerome were not returned as of March 16. The messages requested confirmation, comment and more information about a possible start of renovation and adaptive work this summer.
Sinito and Stark are likely awaiting news about the passage of the TMUD tax credit before confirming any rumors about two of the largest projects in their companies' respective histories.
And both men are also focused on the same thing that many corporate executives are focused in this ever-evolving coronavirus crisis -- establishing employees in settings where they can be productive yet adhere to federal and state social distancing requirements. But it is encouraging that executives at real estate companies are reportedly still moving forward with their plans and projects.
It is not yet known if there will be any new aspects to Stark's plans for the $354 million nuCLEus project, featuring two 24-story towers. One tower would have offices and the other apartments, both built atop a pedestal of parking and retail. Additional renderings were released by real estate broker Cresco last October.
new intrigue about nuCLEus Feb. 7 with a Twitter exchange that originally surrounded Sherwin-Williams' headquarters news. It started with Stark Enterprises congratulating Cleveland's 154-year-old corporate citizen and its hometown for putting the new headquarters here.
"Great news! Congrats to @SherwinWilliams and @CityofCleveland. The future is looking very bright in CLE! #ItsAllHappeningHere" Stark's official Twitter account tweeted.
In response, self-described Cleveland fanatic Mitch Rackovan tweeted to Stark "Your turn! #nuCLEus" which netted a cryptic reply from Stark Enterprises' official Twitter account: "#StayTuned."
END
Friday, March 13, 2020
How the Coronavirus is affecting construction in Cleveland
 |
| There are always rays of hope during a crisis. There are more than a few available in this Coronavirus emergency (KJP). CLICK IMAGES TO ENLARGE THEM |
As successful investor Warren Buffet says, "Be greedy when others are fearful."
So are Greater Cleveland's real estate developers fearful or greedy as Ohio and the country goes into Coronavirus emergency? And what might be the long-term implications of the pandemic on pending real estate developments?
Real estate developers didn't want to go on the record to share their thoughts regarding the Coronavirus pandemic, as they could be misconstrued as being insensitive or opportunistic.
But they welcomed the states of emergency declared by Gov. Mike DeWine and later, by President Donald Trump. The goal is to give health care workers a shot at containing and fighting the spread of infection and keep the number of infected persons from overwhelming health care facilities.
"You want a short recession or a great depression?" said the president of a real estate company who asked not to be named. "Governor DeWine did the right thing by getting ahead of this."
It is also apparent that no real estate companies plan to halt or even delay their development projects. Pre-development planning and coordination meetings are continuing without delay, although they are increasingly being held by teleconferences or by video such as Skype, according to several real estate firm representatives.
| Construction is due to start within weeks on Intro, the project formerly known as Market Square, in Ohio City (Harbor Bay). |
To developers, major Cleveland projects that are due to get underway this year, such as the Sherwin-Williams headquarters and research facilities, the new City Club Apartments downtown, the Circle Square development in University Circle or Intro in Ohio City won't be finished for two years or more. Even some new projects are being put on the drawing board.
Developers aren't building for the economic conditions of today, but for what they anticipate will be conditions two years from now and continuing for years thereafter, they said. But there could be some long-term implications, however.
Existing office leases and new office projects may be scaled back as companies realize they can still be productive when employees work from home. But some companies ultimately like the interactions, idea-sharing and creativity that can best be achieved with sociable office settings. Other companies may still fear losing control of employees by allowing them to work from home.
James Bond (yes, that really is his name), a director at the law firm Fennemore Craig, wrote today that there will be a significant number of people who try online shopping for the first time as a result of Coronavirus fears.
"This could be a tipping point that forever alters some brick-and-mortar stores and how they accommodate the online consumer," Bond wrote. "As at-home and curbside deliveries increase in popularity, retailers will need to consider store sizes, layouts, and pick-up points when they design stores."
 |
| A massing of the proposed Sherwin-Williams headquarters in downtown Cleveland, showing phasing of the project (Vocon). |
On the down side, some Greater Cleveland-area projects might be slowed by the disruption of supply chains. Those disruptions depend on the construction materials and where in the world they are sourced.
Some real estate firms are looking at sourcing their materials from different countries and regions or increasing their cost projections for delays in deliveries and U.S. Customs screening. Lenders are monitoring the situation as well.
According to Bisnow, officials at Avana Capital which provides construction financing for Marriott International's AC Hotels around the country expect that development projects will be impacted by supply disruptions.
“We do anticipate it coming down the line," said Avana Capital co-founder Sanat Patel. "Our concern is really delivery times. If projects are already in production, there is nothing you can do. But if I were starting a project today, as a lender, I would advise them to get ahead on the lead time because of this.”
But softening the blow from these concerns -- if not creating an outright opportunity to "buy the dip" -- are the historic lows in interest rates and low oil prices that directly impact construction costs.
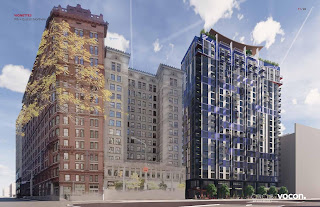 |
| Construction is due to start this summer on the City Club Apartments (at right), located at 720 Euclid Ave. (Vocon). |
"There's lots of things going on behind the scenes," said the vice president at another real estate company. "With interest rates going down, money just got a lot cheaper. We're in the trenches working on social distancing right now. Our project delivery schedules are delayed maybe a week."
The Greater Cleveland area ranked third in the United States in Nationwide Insurance's Fourth Quarter 2019 Leading Index of Healthy Housing Markets (LIHHM). But that data was from before the Coronavirus outbreak reached the U.S.
"While the risk that the Coronavirus outbreak will disrupt economic activity has increased significantly, the national LIHHM projects that the housing sector will remain a source of growth for the economy in 2020," Nationwide's report noted. "The key to this positive outlook is strong underlying housing demand factors — including above trend household growth, solid job gains and low mortgage rates."
Similarly, low oil prices can be a construction stimulus. The benchmark West Texas Intermediate crude oil price has stayed between $50-64 over the past year. It began falling from $53 on Feb. 17 to the low $30s on March 13. Oil prices haven't been this low in four years. Nearly all construction costs are oil-based to varying degrees.
There is every reason to believe that the world will return to normal when this emergency fades. From SARS to Bird Flu to Ebola, there is always another health scare around the corner. As Abraham Lincoln once remarked in much darker times of the Civil War, "And this too shall pass."
END
Wednesday, March 11, 2020
Legal dispute ends over building at edge of Sherwin-Williams HQ site
A legal dispute over a small building at the edge of Sherwin-Williams' (SHW) new headquarters site in downtown Cleveland has been resolved. But the long-term future of the building at 1350 W. 3rd St. remains in question.
The building is at the southwest corner of West 3rd and St. Clair Avenue and is the sole survivor of multiple historic buildings demolished for parking lots over the past 70 years on the so-called "Superblock."
Stark 1350, LLC, an affiliate of Stark Enterprises, had filed a foreclosure action Feb. 6 against 1350 W6 LLC, an affiliate of Realife Real Estate Group. On March 10, Stark filed a notice of voluntary dismissal with the Cuyahoga County Common Pleas Court to end the dispute. Judge Cassandra Collier-Williams presided over the case.
Stark's lawyers on the case, Robert Kracht and Nicholas Oleski, acknowledged receipt of e-mails from NEOtrans seeking information on the dismissal but offered no comment. Stark Chief Operating Officer Ezra Stark also did not reply to an e-mail seeking comment.
According to a source who was not authorized to speak publicly about the matter, the foreclosure action was resolved amicably out of court. Terms of the resolution were unavailable. However, the source added that SHW's imminent HQ development on adjacent properties did not figure into the resolution of the dispute.
"There was no discussion of a possible sale to Sherwin-Williams," the source said.
Coinciding with the December 2018 sale, affiliates of Stark Enterprises and Realife entered into a mortgage in which Stark lent $1,650,000 to Realife and awarded a deed to 1350 W. 3rd. The building's sale price was $2.65 million, according to broker Newmark Knight Frank.
Per the mortgage, which is publicly available through court and Cuyahoga County Fiscal Officer records, Realife must make regular payments to Stark of $11,052.74 and get Stark's permission for any improvements, demolitions or any other changes made to the property. According to court filings by Stark, Realife had failed to make payments on the mortgage when due.
On Jan. 23, Stark Enterprises filed a complaint on a cognovit promissory note against affiliates of Realife Real Estate Group, court records show. A cognovit promissory note favors the lender. It was agreed to by Stark and Realife as part of the mortgage.
On Jan. 27, Common Pleas Judge Joseph D. Russo rendered a cognovit judgment of $1,671,782.25 plus 14 percent interest against Realife and associates. A cognovit refers to a judgment entered after a written confession by the defendant without the expense of ordinary legal proceedings.
Zilker Technology was apparently intending on signing a lease here for its first Midwest office. But on or about Jan. 20, Zilker walked away due to some unfavorable stipulations in the lease and instead signed a lease in the Caxton Building, 812 Huron Rd.
"The language allowed for the lease to be terminated at any point, a result of developing situations with a future neighbor,” the source said. The future neighbor he referred to was SHW's HQ.
A Realife representative disputed this when he told Crain's Cleveland Business last month that the company had no plans to sell the building.
The property at 1350 W. 3rd is at the northeast corner of the Superblock. Despite its 1960s-era cladding in an attempt to modernize it, the building is 132 years old. It measures five stories and 18,000 square feet.
It's all that's left of a diverse collection of 19th-century and early 20th-century ornate warehouses, offices and other commercial structures that covered the nearly 6 acres of Superblock. Clearance of the Superblock, bounded by West 3rd and 6th streets, plus St. Clair and Superior avenues, began in the 1950s as highways and more cars began to intrude into the urban core.
It was built in 1882 as the Gilman Building for the A.S. Gilman Printing Co., publisher of the weekly American Sportsman. The structure was designed by anarchist/socialist architect John Edelman, mentor to the famous architect Louis Sullivan, who credited Edelman with the concept of “form follows function,” according to building preservation consultant Steve McQuillin.
END
Tuesday, March 10, 2020
Seeds & Sprouts V - Early intel on real estate projects
This is the Fifth edition of Seeds & Sprouts - Early intelligence on Cleveland-area real estate projects. Because these projects are very early in their process of development or just a long-range plan, a lot can and probably will change their final shape, use and outcome.
Two Hough apartment blocks may be saved
Facing a condemnation order from the City of Cleveland, affordable housing developer and property manager Vesta Corp. of Connecticut is appealing and requesting 180 days to abate building code violations at two 96-year-old, vacant apartment buildings it owns -- 1552 and 1568 Ansel Road. The city's Board of Building Standards is scheduled to consider Vesta's request at its April 15 meeting.
Although the code violations could be abated through demolition, the two substantial buildings may instead be saved per the appeals and their immediate code violations addressed with repairs. That may be what happens as Vesta has been acquiring and improving apartment buildings on Ansel in recent years.
Vesta owns four apartment buildings along the west side of Ansel, between Kenmore and Wade Park avenues, in the Hough neighborhood, just across Rockefeller Park from University Circle. The two troubled apartment buildings are on either side of the 66-unit, 1928-built Regency Square Apartments, 1560 Ansel, that Vesta acquired in 2012 and thoroughly renovated in 2013.
The seven-unit Overlook Apartments at 1552 Ansel was acquired by Vesta in July 2016 by sheriff's deed for $20,000. The 37-unit Lynette Apartments at 1568 Ansel was acquired by Vesta in January 2016 by warranty deed for $75,000. Attempts to reach Vesta representatives by e-mail were not successful.
Several blocks south of here at Hough Avenue, construction is almost finished on Signet Real Estate Group's 163-unit, $35 million Axis at Ansel apartment building. Just west of it, at 9410 Hough, an unknown buyer is doing its due diligence of the vacant, 1973-built Kingsbury Apartments with an eye toward renovating the 10-story, 160-unit building. These are some of the many spillover effects from the growth of nearby University Circle and Cleveland Clinic.
 |
| This 93-year-old apartment building at the southeast corner of Edgewater Drive and Cove Avenue in Lakewood was acquired last week and may be renovated by Adam Hayoun (Insight). |
Adam Hayoun, who is best known for renovating historic structures in Ohio City, has bought 12065 Edgewater Dr. in Lakewood for $1.8 million on March 2, according to county records. Hayoun, dba MSH Edgewater Investment LLC, acquired the 25-unit, 1927-built apartment building from 12065 Edgewater LLC.
Hayoun also secured a $1,523,761.88 mortgage on the property from Lima One Capital, county records show. It's a fascinating building architecturally, with a copper-roofed turret above a high-ceiling corner suite at Edgewater and Cove Avenue.
Hayoun already has the building up on his Insight Holdings Web site, with the note: "Soon going for construction." Given Hayoun's history, he's likely to fix up the place. However, no plans have been filed with the city as of yet, said Bryce Sylvester, director of planning and development for the City of Lakewood.
"Our first acquisition of 2020 (is) an amazing 25 units (sic) building in one of the most desired streets in (Greater) Cleveland," says Hayoun's Insight Holdings Web page about the project. Hayoun could not be reached for comment.
Yet another potential restaurant/retail business could be coming to the intersection of Carnegie Avenue and East 79th Street in Cleveland's Fairfax neighborhood. But before any construction starts, two pending demolitions must first be approved by the city and possible environmental remediation performed.
A 110-year-old duplex and a 51-year-old former Sohio gas station are proposed for demolition by Property Acquisitions LLC, an affiliate of LRC Realty of Akron. LRC is primarily a developer of small- and medium-sized retail properties. But it has also dabbled recently in several mixed use projects in Akron, Youngstown and Pennsylvania.
Three properties and possibly a fourth are involved. Located in between the former gas station owned by Joe Z, LLC and the duplex owned by investor Naomi Colston is a Cleveland Land Bank property. North of Colston's duplex is another land bank parcel. Both land bank properties had houses on them until they were leveled in 2016. The total area of land for LRC's development is 0.69 to 0.848 acres.
By comparison, the property across East 79th, Angie's Soul Cafe, measures 0.67 acres. Angie's opened in January after closing its St. Clair Avenue location. There are two other Angie's restaurants on the East Side. The Carnegie restaurant was renovated from its prior function of 24 years -- a Hot Sauce Williams restaurant that closed two years ago.
On the other side of Carnegie, a 19th-century Italianate house that was heavily modified in 1920 into a commercial structure was demolished last summer. O.M. Carnegie Realty, LLC acquired eight parcels in 2018 from Regal Arms Housing Inc. and combined them into a single, 1.2-acre parcel. On it, a Dunkin Donuts shop was built in its place. A billboard property at the southeast corner was left untouched.
The gas station's current owner Joe Z, LLC is owned, in turn, by Mahmoud Zayed, according to county tax records. Zayed and his son Ashraf Zayed, both of Westlake, were sentenced to 30 and 37 months in prison, respectively, in 2016 for food stamp fraud involving the Al-Manar Market on West 117th Street in Cleveland.
Joe Z paid off a $60,000 mortgage issued by the property's owner, E&C Properties Ltd. in October 2019. Then, on March 5, a construction permit was submitted by Joe Z to the city although with no other information included.
Typically, a prospective developer will submit construction and/or demolition permit applications through the current property owner once a purchase agreement has been secured but before closing. LRC Realty President Frank Licata did not return an e-mail and a voicemail message prior to publication.
END
Saturday, March 7, 2020
Cleveland Clinic, Fairfax seek homes, biz & opportunity
As more sections of the 3-mile, $330 million Opportunity Corridor Boulevard open, more stakeholders are pursuing real estate opportunities. That's especially true where the first two sections have opened, from East 93rd Street north to Chester Avenue. Work is moving forward on the third and final section from East 93rd west to East 55th Street, set to open in two years.
That has stakeholders like the Cleveland Clinic, Fairfax Renaissance Development Corp., property owners and real estate developers making their plays on and near the Opportunity Corridor. The area with the most activity is the stretch of East 105th Street, north of the recently expanded Red Line rail station at Quincy Avenue.
One of the stakeholders seeking to develop real estate is the Cleveland Clinic. That's hardly surprising considering how much they've developed in Fairfax so far. But what they're considering developing is a surprise.
Cleveland Clinic has organized focus groups of Fairfax residents, property owners and others to determine what to develop and where. And it's not the usual medical facilities that it's considering building, according to a source who spoke off the record.
Instead, the Clinic is looking at building neighborhood assets like a grocery store and possible housing on underutilized land it owns in the southeast part of its campus near East 105th and Cedar Avenue. The Cleveland Clinic did not dispute the source's information but would not provide details yet.
"We look forward to working with our community partners on future opportunities that will help accelerate the Fairfax neighborhood reinvestment plan. More information will be shared as details become available,” the Cleveland Clinic said in its statement.
Several sites may be in play in the near term. One could include a 0.6-acre property owned by the Cleveland Clinic at the southeast corner of East 105th and Carnegie Avenue, according to a second source who also asked to speak off the record.
That site, an unimproved lot, may be in play because it doesn't require the expense of constructing parking. It is next to and connected by an overhead walkway to a 3,000-space, 794,077-square-foot parking deck that was built by the health system in 2015.
The latter is on the opposite corner from a planned 21,000-square-foot building for Brooks Life Sciences bio-repository. Another medical-related development due to rise at the east end of the Cleveland Clinic is a 100,000-square-foot expansion of the Cole Eye Institute at East 105th and Euclid Avenue. In the middle of the campus will be a new, 400,000-square-foot Neurological Institute on Euclid at East 96th Street.
The second source said that Midwest Development Partners envisions a possible grocery store in a future phase of its massive Circle Square development. If built, the grocer would likely be on the ground floor of a larger building on the east side of Stokes Boulevard (East 107th Street) between Euclid and Carnegie avenues.
Fairfax Renaissance Executive Director Denise Van Leer said that the Fairfax land use plan Cleveland Clinic was referring to is the community development corporation's Innovation Square Fairfax Neighborhood Plan.
Although she didn't wish to comment on what Cleveland Clinic is proposing, Van Leer did say that Fairfax Renaissance is moving forward with its Innovation Square development plan.
"The first phase will be an 85-unit mixed-income apartment building along Opportunity Corridor," Van Leer said. "We are planning to start construction on the building in August, September of this year."
This $9.8 million mixed-use building will be developed by McCormack Baron Salazar Inc., a large developer of mixed-income communities headquartered in St. Louis. The four-story building will feature 41 units of affordable housing and 44 market-rate condominium units with ground-floor commercial space.
The first phase will rise at 2258 East 105th. That will become the northwest corner of East 105th and Hudson Avenue -- once Hudson is extended west of East 105th. The new street will extend past the north edge of the new Playwright Park to East 100th Street, according to the neighborhood masterplan. Several homes were acquired by Fairfax Renaissance and demolition approved by the city to make way for the new street.
Another site worth watching is a 0.54-acre parcel owned by Tom Pecsok of Castle Rock, Colorado. The property includes the 103-year-old, 22-unit Liberty Fairchild Apartments, 10820-22 Carnegie Ave. He has it listed for sale with Newmark Knight Frank for $2.6 million.
"I was actually born In the building in 1938," Pecsok said. "Yes, 10820 Carnegie Avenue, Suite 9. I went to Observation Elementary School back then on the corner of Stearns Road and Carnegie where the new School of the Arts is. I could talk to you for hours regarding (Cleveland's second downtown at) 105th and Euclid in the 1940s."
The adjacent parcels contain the Cleveland Clinic's six-story DD Building, 10900 Carnegie, on one side and the former Davidian Brothers carpet warehouse, 10816 Carnegie, on the other. The latter was acquired by University Circle Inc. (UCI) for $400,000 in October 2018, county records show.
The remainder of parcels going west from the former Davidian property to the intersection of Carnegie and Stokes are all undeveloped and owned by UCI. In total, with Pecsok's property but without Cleveland Clinic's DD Building property, they measure 1.5 acres. With all parcels, they total 3.2 acres. He contends the site works better for a corporate or general office building rather than residential.
"There are a lot of options," he says. "Is it not interesting that no substantial office development has gone in between Pinecrest and Van Aken on the east side and the Cleveland CBD to the west? I believe there exists an unmet need for commercial development in the Circle, especially with the coming completion of the Opportunity Corridor in two years."
END
Thursday, March 5, 2020
Lumen apartment tours reveal modern elegance, towering views
Ohio's tallest residential building, you'd better take a tour of The Lumen soon. But if you want to see what the views look like from the upper floors of the building, wait until summer before booking a tour.
Rental prices, marketing information and guided hard-hat tours began this week at the 34-story, 396-foot-tall apartment tower at 1600 Euclid Ave. in Cleveland's Playhouse Square district. And on Tuesday of this week, the building got its first signed tenant, said Justin Young, property manager at Greystar for The Lumen.
From now until July 21, the public can take hard-hat guided tours of Ohio's tallest residential building by booking them via this Eventbrite page. Tours are offered Mondays through Thursdays most weeks. There is no cost to register, but tour group sizes are limited to 10 persons. As of March 5, tours for the rest of March are booked solid.
Yet another was Daniel Cotter, a local man who was considering renting an apartment at The Lumen but was more curious at this point to see everything that the building had to offer. Unfortunately the early tours aren't venturing into parts of the building that are still heavily under construction.
"I kinda thought we would see a little more like maybe some of the amenities on the fifth floor that they mentioned," he said. "I did like the furnished apartments and being able to walk around at will."
The tour also went no higher than the ninth floor, which isn't high up enough to see over several neighboring buildings. Those neighbors include the 22-story Keith Building across Euclid, the 16-story Hanna Building immediately west of The Lumen or the 11-story The Edge apartments immediate east.
On the fifth floor is the amenity deck offering a 22,000-square-foot community room, fireplaces, outdoor television, a heated outdoor pool on the roof of the 550-space parking garage, gas grilling stations, fitness center and yoga studio, plus on-demand fitness classes. The building is pet-friendly, said Matt McClung, senior community manager at Greystar for The Lumen.
Greystar Worldwide, LLC was hired by Playhouse Square Foundation to provide leasing and management functions for the apartment tower. In addition the hard-hat tours starting this week, the official leasing Web site for The Lumen went live this week as well.
Among the 318 apartments, there are 26 apartment floorplans. There are 6-7 units per level on floors 2-4, 11 units per level on floors 6-32, and six units per floor in the penthouse levels 33 and 34, McClung said.
Rents range from $1,448-1,655 per month for the smallest units called Aria, measuring 571 to 630 square feet. A common-sized, one-bedroom with a den apartment style called Overture, priced at $2,029-2,248 per month, measures 870-918 square feet. A two-bedroom floorplan called Ensemble is priced at $2,752-2,887 per month and measures 1,236 square feet. Ensemble's price varies depending on what floor it's on.
Details about these and other floorplans are available in The Lumen's leasing office. It opened recently across the street from the tower at 1501 Euclid Ave., Suite 112. The leasing office will eventually move into the lobby of the tower, Young said.
As construction progresses, more of the building will be open to tours and, ultimately, move-ins. Young said that floors 1-15 will be available for move-ins starting on June 29, floors 16-20 on Aug. 3, and floors 21-34 opening Aug. 17.
Although the tour didn't visit the tower's upper floors, there are still views to be had on the lower floors of The Lumen. Thanks to its design that "leans" over Euclid, the building allows residents and visitors vantage points up and down Cleveland's main thoroughfare. The lower floors also deliver the street action, which on weekend nights in the second-largest theater district outside of New York City delivers plenty of vibrancy.
And then there's the windows themselves -- they extend from floor to ceiling. They shut out the outside noise although some windows open. A few of the apartments have balconies. In the corner units, those tall windows extend all the way into the corners where there are electrical outlets for someone to place a decorative lamp for reading. Or they can plug in their music without worrying about draining their batteries as they soak up the sights of a city on the rise.
The decor is elegantly modern and features simplicity and some gadgets. There are neutral colors, lots of angles, 9-foot-8 ceiling heights, wood-look laminate floors in common areas of apartments, carpeting in the bedrooms and ceramic tile in the bathrooms. Kitchens feature stainless steel appliances, gas stoves, white quartz countertops and tiled backsplashes.
The gadgets include Honeywell smart thermostats, Schlage control electronic access to apartments and Draper roller shades on the floor-to-ceiling windows. There are soft-close cabinets and walk-in closets with slide-rod shelves.
Although it's the latest and tallest new residential tower in downtown Cleveland, it certainly won't be the last. Construction is due to start this summer on the 23-story City Club Apartments, 720 Euclid. There are also for-sale offerings starting to emerge downtown as well to meet the seemingly insatiable demand for housing in Cleveland's urban core.
END
Rental prices, marketing information and guided hard-hat tours began this week at the 34-story, 396-foot-tall apartment tower at 1600 Euclid Ave. in Cleveland's Playhouse Square district. And on Tuesday of this week, the building got its first signed tenant, said Justin Young, property manager at Greystar for The Lumen.
From now until July 21, the public can take hard-hat guided tours of Ohio's tallest residential building by booking them via this Eventbrite page. Tours are offered Mondays through Thursdays most weeks. There is no cost to register, but tour group sizes are limited to 10 persons. As of March 5, tours for the rest of March are booked solid.
Yet another was Daniel Cotter, a local man who was considering renting an apartment at The Lumen but was more curious at this point to see everything that the building had to offer. Unfortunately the early tours aren't venturing into parts of the building that are still heavily under construction.
"I kinda thought we would see a little more like maybe some of the amenities on the fifth floor that they mentioned," he said. "I did like the furnished apartments and being able to walk around at will."
The tour also went no higher than the ninth floor, which isn't high up enough to see over several neighboring buildings. Those neighbors include the 22-story Keith Building across Euclid, the 16-story Hanna Building immediately west of The Lumen or the 11-story The Edge apartments immediate east.
On the fifth floor is the amenity deck offering a 22,000-square-foot community room, fireplaces, outdoor television, a heated outdoor pool on the roof of the 550-space parking garage, gas grilling stations, fitness center and yoga studio, plus on-demand fitness classes. The building is pet-friendly, said Matt McClung, senior community manager at Greystar for The Lumen.
Greystar Worldwide, LLC was hired by Playhouse Square Foundation to provide leasing and management functions for the apartment tower. In addition the hard-hat tours starting this week, the official leasing Web site for The Lumen went live this week as well.
 |
| A panoramic view of the bedroom in Overture. All of the bed- rooms on the tour have windows with shades and curtains (KJP). |
Rents range from $1,448-1,655 per month for the smallest units called Aria, measuring 571 to 630 square feet. A common-sized, one-bedroom with a den apartment style called Overture, priced at $2,029-2,248 per month, measures 870-918 square feet. A two-bedroom floorplan called Ensemble is priced at $2,752-2,887 per month and measures 1,236 square feet. Ensemble's price varies depending on what floor it's on.
Details about these and other floorplans are available in The Lumen's leasing office. It opened recently across the street from the tower at 1501 Euclid Ave., Suite 112. The leasing office will eventually move into the lobby of the tower, Young said.
 |
| Each of the apartments on the tour were fully furnished for purposes of display and orientation (KJP). |
Although the tour didn't visit the tower's upper floors, there are still views to be had on the lower floors of The Lumen. Thanks to its design that "leans" over Euclid, the building allows residents and visitors vantage points up and down Cleveland's main thoroughfare. The lower floors also deliver the street action, which on weekend nights in the second-largest theater district outside of New York City delivers plenty of vibrancy.
And then there's the windows themselves -- they extend from floor to ceiling. They shut out the outside noise although some windows open. A few of the apartments have balconies. In the corner units, those tall windows extend all the way into the corners where there are electrical outlets for someone to place a decorative lamp for reading. Or they can plug in their music without worrying about draining their batteries as they soak up the sights of a city on the rise.
The decor is elegantly modern and features simplicity and some gadgets. There are neutral colors, lots of angles, 9-foot-8 ceiling heights, wood-look laminate floors in common areas of apartments, carpeting in the bedrooms and ceramic tile in the bathrooms. Kitchens feature stainless steel appliances, gas stoves, white quartz countertops and tiled backsplashes.
The gadgets include Honeywell smart thermostats, Schlage control electronic access to apartments and Draper roller shades on the floor-to-ceiling windows. There are soft-close cabinets and walk-in closets with slide-rod shelves.
Although it's the latest and tallest new residential tower in downtown Cleveland, it certainly won't be the last. Construction is due to start this summer on the 23-story City Club Apartments, 720 Euclid. There are also for-sale offerings starting to emerge downtown as well to meet the seemingly insatiable demand for housing in Cleveland's urban core.
END
Subscribe to:
Posts (Atom)








