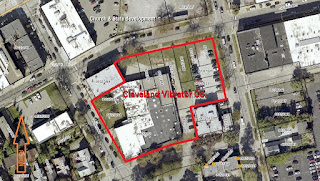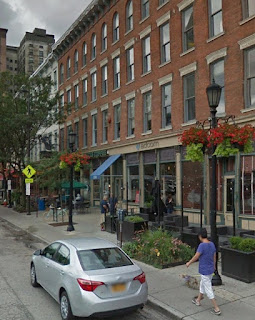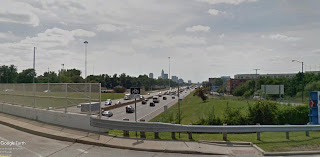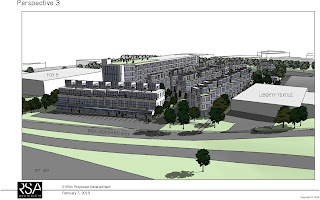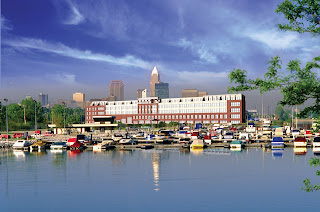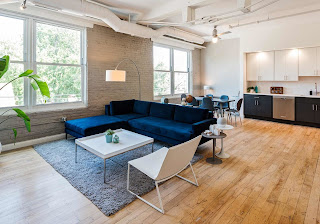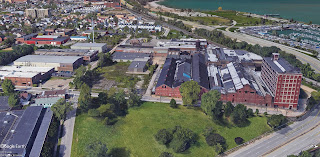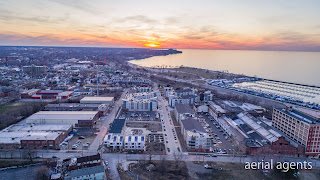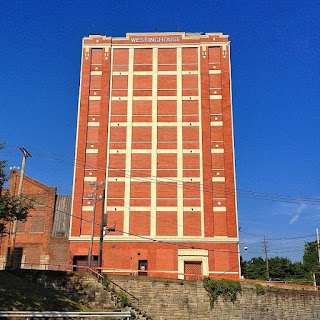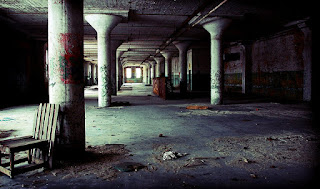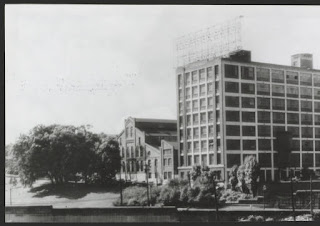 |
More than 4 million square feet of
development projects were recently
completed, are underway or about to
begin along Euclid Avenue in down-
town Cleveland. But that may be just
the appetizer for what's next. (KJP)
CLICK IMAGES TO ENLARGE |
What if I told you that Downtown Cleveland could soon have more than six million square feet of buildings under construction at the same time? What if I told you downtown already has four million square feet of construction underway or about to begin? Yes, 10 million square feet total.
First, the second question. Here's a quick summary of current projects to add residential space only along Euclid Avenue and only between Public Square and Playhouse Square. In some cases, where the building is being completely rehabbed, I'm including the total square footage of the building which may include some ground-floor retail space or some co-working spaces. I'm not including all of the space in the Halle's and Terminal Tower buildings for example, because roughly half of each will not be touched by renovations and therefore is not subject to the construction investment.
May Company........800,000
Centennial/925....1,360,000
Euclid Grand..........308,000
Athlon/CAC............225,000
Beacon...................300,000
Lumen....................602,000
Halle Building.........200,000
Terminal Tower.......
340,000
TOTAL.................4,060,000 square feet
There has been
some publicity recently about how many construction cranes dot the skylines of America's largest cities. Cleveland counts only one tower crane currently up -- for The Lumen 34-story apartment tower at Playhouse Square. It went up shortly before the tower crane for The Beacon 28-story apartment tower came down last fall. Another will go up soon for the Church & State development now underway on Detroit Avenue at West 29th Street. This doesn't include the many shorter cranes positioned around the Quicken Loans Arena expansion.
Downtown Cleveland's many underutilized, obsolete commercial buildings can be renovated and repurposed for less cost than building new towers that would require construction cranes. All those old buildings have been or are filling up with residents to satisfy the still-insatiable demand for housing in our urban core.
Among
37 downtown Cleveland residential buildings 100 feet or taller, 21 of those became or are becoming residential since 2010, 27 of 37 since 2000, and 31 of 37 since 1995. Downtown has seven 20+ story residential developments completed or underway since 2006 with two more in advanced stages of planning. That's nine total. Only three 20+ story residential buildings were developed in downtown Cleveland before 2006 -- all from 1967-73. How many of 20+ story downtown residential developments since 2006 involved a construction crane? Two.
 |
Downtown Cleveland, as seen from Voinovich Park at North
Coast Harbor in summer 2018 (KJP). |
More are coming, however. The unmet demand for housing amounts to
6,800 residential units by 2030, which would equal another 21 Lumen-sized apartment towers to meet that demand. Cleveland's suddenly
robust job growth and near-exhaustion of the supply of obsolete commercial buildings is timely. It coincides with new financial tools like the Opportunity Zone tax breaks or the fact that real estate investment trusts are willing to take lower, longer-term returns. These changes bode well for meeting the residential demand with new construction as the supply of obsolete, convertible commercial buildings runs dry.
So when someone says it's a bummer that Cleveland doesn't have more construction cranes dotting our skyline, we probably would have them if we didn't already have so much obsolete, lower-cost commercial space available for conversion to meet the demand for residential.
Now, the first question. What might the six million square feet of new construction involve? Right now, we're looking at a much more feasible,
scaled-down but still massive nuCLEus development, potentially measuring 2 million square feet of offices, residential, retail and parking.
 |
A preliminary massing for Stark Enterprises' scaled-down
nuCLEus development between Prospect and Huron at
East 4th Street. Plans are still being finalized (Stark). |
In the last two years, Stark Enterprises tried to initiate two innovative financing schemes to provide additional public funding to his original, $500+ million plan for nuCLEus. Those schemes suggest that Stark had a $50 million to $100 million gap in his capital stack for nuCLEus. In other words, Stark Enterprises was able to amass upwards of $400 million of capital for the project. At current construction prices, the revised design for nuCLEus could cost as little as $350 million. If so, it's possible that Stark may have enough capital to move forward with this new, smaller plan.
What's next? It's possible that another 4 million square feet of downtown development could be in the cards and, at their rates of apparent progress, they could both see construction at roughly the same time.
In talking to city officials and consultants hired by Sherwin Williams, the Fortune 500 company was ready to move forward in 2016 with
a new 900,000-square-foot headquarters tower on the Jacobs Group-owned parking lot on Public Square. The global coatings company was quickly outgrowing its 86-year-old headquarters in the Landmark Building on lower Prospect Avenue.
Then, Sherwin Williams saw an opportunity to build its market share and revenue by acquiring rival coatings firm Valspar for $11.3 billion. All planning for the new HQ was put on hold. The Valspar acquisition was approved by various governments around the world in 2017, and all of the legal work and internal reorganization was wrapped up by mid-2018.
 |
To accommodate the year-over-year growth of 615 new jobs
in Greater Cleveland, Sherwin Williams added a fourth office
building to its local inventory, on Hinckley Industrial Parkway
in Cleveland. This came two years after the coatings giant
shelved plans for building a new consolidated headquarters
tower on Public Square in downtown Cleveland (LoopNet). |
But Sherwin Williams is now carrying more than four times the average debt that the rest of the coatings industry was carrying. At current trendlines, it could take the coatings giant until the end of 2022 before its debt-to-equity reaches levels more typical of its competitors.
But with
615 additional employees now spread across four office locations in Greater Cleveland in 2018 compared to a year earlier, Sherwin Williams has more of a need for a consolidated headquarters tower than ever before. And it needs to be an even larger headquarters than the one it planned in 2014-16. It is likely to be 1 million square feet or even larger so it can accommodate future growth of the company.
Sherwin Williams isn't going to take on new debt from constructing or long-term leasing a new headquarters, possibly costing $1 billion, until it pays down the Valspar debt. But it might revisit planning for a new headquarters before the Valspar debt is paid down to a reasonable level. At its current rate of paying down long-term debt, and considering that the design and construction of a skyscraper takes three to four years, we might start hearing more substantial rumblings from Sherwin Williams about a new headquarters in about a year.
 |
The existing Justice Center, including the courts tower (center-
left) and jail (part of which is visible in the foreground) is a
massive complex at 2.3 million square feet. Its replacement
will likely be even larger, perhaps up to 3 million square
feet and built at separate locations (Google). |
That project could also coincide with what may be the largest single real estate construction project since the Cleveland Union Terminal complex and associated rail rights of ways were built in the late 1920s and early 1930s. All signs are pointing to the county building a new Justice Center consolidated courts tower and a regional jail complex rather than rebuilding its existing center.
The reason is that the existing facility, despite measuring 2.3 million square feet, is too small for Cuyahoga County's vision. Its goal is to regionalize all municipal courts and jails, thereby eliminating duplicative functions and saving taxpayers money. It's quite possible that a consolidated courts tower and regional jail complex would add up to 3 million square feet, including parking.
That doesn't mean that both facilities would be under one roof as they are now or even across the street from each other. The county hired Project Management Consultants to present alternatives, ranging from reconstructing the existing Justice Center courts tower and/or jail facilities to building new in adjacent sites or separated by miles. The consultant began their work in early 2018 and must wrap it up by Jan. 31, 2020. Their to-do list includes developing build/rebuild specifications for a possible request for proposals from developers.
If the county does favor new construction for both the courts tower and jail complex, the cost could be more than $1 billion. According to a 2014 report by Cleveland-based Osborn Engineering Co., maintaining the 26-story court tower, central atrium, the two 11-story jails, the city's seven-story police headquarters (now leased for county probation offices) and 432,500 square feet of underground parking over the next 10 years would cost nearly $179 million.
Leasing a new courts tower and jail, as the county does with its administration building, could cost upwards of $75 million per year. And, as with its administration building, the county could buy a new courts tower and jail for $1 at the conclusion of the lease.
 |
One option proposed about a decade ago was the construction
of a new courts tower and jail tower built over a parking deck
and transit center along Superior Avenue, between West 3rd
and West 6th streets in the Warehouse District (GCRTA). |
County officials have prioritized keeping a consolidated courts tower downtown because of its central location, accessibility by public transportation and car, the presence of many restaurants for workers, visitors and juries, and the proximity of offices for attorneys/public defenders, bail bondsmen, social services and other support services.
A location that might make sense for a 30-story consolidated municipal and county courts tower is on the Weston-owned parking lots on Superior Avenue at West 3rd Street, one block west of Public Square. It is also right next to the Public Square lot where Sherwin Williams planned to build its headquarters tower and might revisit that site again.
Where might the new regional jail be put? Anywhere in or near downtown is a logical guess. But if a new regional jail isn't built next to a new courts tower, look for a jail facility for unsentenced inmates to be included inside the courts tower so that the accused and their attorneys can have proximate access to each other. The consolidated jail would offer 200 more beds than the existing jail. It will be a massive complex, measuring more than 1 million square feet.
In 2026, just seven short years from now, the Justice Center will be 50 years old. By that time, it may already be vacated. And as part of a request for proposals, the winning developer may get the keys to that complex, perhaps at a vastly reduced price, to do with it what they will. Given its age by then, the building would qualify for historic tax credits to reduce its cost of redevelopment. And given the building's rapidly decaying condition, its redevelopment will have to be extensive.
END




