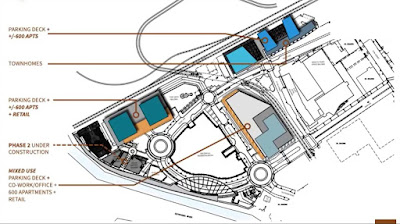Developer Scott Wolstein announced that he plans a tentative "early 2021" groundbreaking for an 11-story mixed-use building on Flats East Bank. But future phases could bring the total as many as a half-dozen residential towers with thousands of residential units in the downtown waterfront district.
The next phase of development, which Wolstein as CEO of the Wolstein Group has been pursuing with Chicago-based Akara Partners, is a building featuring apartments along West 11th Street between Main Avenue and Front Street called Kenect Cleveland. Kenect is Akara's brand of development products.
The plans were revealed Oct. 8 during Downtown Cleveland Alliance's Episode 22 of its "Downtown Now!" Webinar. Wolstein followed up his presentation in an e-mail interview with NEOtrans today.
"The buildout in the Flats will take several years," Wolstein said in the e-mail. "The potential exists for upwards of 1,500 to 2,000 additional units and we would never bring in more than 300 new units on the site at one time. We hope to break ground on the first 300 units early next year."
For that next phase, Wolstein and Akara originally planned 325 micro apartments, a 48,000-square-foot cinema, 25,000 square feet of Kenect coworking space, 22,000 square feet of ground-floor retail and structured parking within a 12-story building. Everything but the theater is being retained.
"The theater deal died because of industry issues," Wolstein said. That follows the Aug. 31 permanent closure of the 10-screen Tower City Cinemas. It and other movie theaters closed temporarily in March because of the pandemic.
Later phases of Flats East Bank would be added based on demand and market conditions and be valued at about $550 million. In the 2010s, Wolstein and his original Flats partner, the Fairmount Group, built nearly $500 million worth of buildings, streets, boardwalks and supportive infrastructure. In other words, at full buildout, the total investment in the Flats East Bank could exceed $1 billion.
"I'm excited about the future plans for growth in the Flats East Bank and the continued improvement and revitalization of our riverfront," said Ward 3 Councilman Kerry McCormack. "We've got to continue opening up our waterfronts to people, housing, business and visitors. We've got to maximize the potential of our God-given assets."
At the same time, Wolstein is seeking to double the length of the district's existing, 30-year tax-increment financing deal enacted in 2009. The purpose of the extension is to increase the financial liquidity of the existing Flats East Bank development. The city has yet to approve it.
"It's being considered but the two (TIF extension and next phases of development) have nothing to do with each other," McCormack said.
In the Downtown Cleveland Alliance's webinar, Wolstein said recent changes in the residential market nationally are affecting Cleveland. He said that live-work-play opportunities like Flats East Bank and other developments in the city are making Cleveland more attractive to young people.
"I have four millennial children," he said. "It was in vogue for children of that age to pick up their roots to go Chicago, New York, San Francisco and so forth. I think we've gotten to the point where people are giving a second look to Cleveland: 'You know what, I really don't need to leave. I can live here and make a good life in Cleveland.'"
Downtown Cleveland's population has grown to 20,000 people with more developments on the horizon. Most of the residential products downtown have been carved out of historic, obsolete office buildings subsidized by historic tax credits. That's starting to change as rents grow and the availability of old, underutilized office buildings for conversion dwindle.
Increasingly, more downtown residential inventory is coming from new towers like The Beacon, The Lumen and, soon, The City Club Apartments. The latter, which is due to start construction in December, will feature smaller, more affordable apartments -- a trend that Flats East Bank's next phase will embrace.
"In the last five years downtown Cleveland's population has grown 48 percent," said Mike Deemer, executive vice president of business development at the Downtown Cleveland Alliance. "The fastest growing suburb (Westlake) in Cuyahoga County has grown 3 percent."
The first phases of development at Flats East Bank by Wolstein and Fairmount Properties included the 21-story Ernst & Young office tower in 2012 -- downtown Cleveland's last new-construction office tower. It also featured an eight-story Aloft Hotel and a six-story apartment building over or next to 20 restaurants.
 |
| Looking west along Front Street from West 9th Street, up to five high-rise apartment buildings above shops and townhouses are pro- posed in later phases of the Flats East Bank project (DCA/Wolstein). |
The Flats East Bank development is next to a station on the Greater Cleveland Regional Transit Authority's Waterfront Line -- an extension of the Blue-Green light-rail lines from Shaker Heights.
"The Flats East Bank project really led us out of the last recession," Deemer said.
"Unlike a lot of developers, I prefer not to discuss future projects unless and until I have all the pieces in place," Wolstein said in the e-mail to NEOtrans. "Timing depends on a variety of issues including market demand, entitlements, subsidies, availability of financing, etc."
END






























