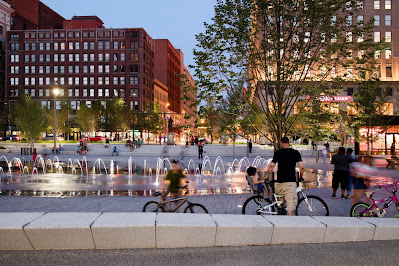As shovels went into the ground today for a new apartment building in the Upper Chester section of Cleveland’s Hough neighborhood, the project’s partners were already looking to the future.
A groundbreaking ceremony was held today for The Lumos, 1866 E. 93rd St., an $8.8 million investment in the community that will add quality housing, add more population and support the expansion of more businesses and jobs in the neighborhood.
The Lumos will offer 42 market-rate apartments including studios, one-bedroom units and a small number of two-bedroom homes priced to attract workers from booming University Circle that’s within a short walk or bike ride away.
“Lumos” is the Latin meaning for “To have light” and which is rooted in Greek mythology.
"I am thrilled to share with you our excitement about The Lumos and the impact that we believe it will have on Cleveland and the Upper Chester neighborhood," said Richard Arnstine, Chairman of ARPI Development, LLC which he founded with his son-in-law Zach Pinkert.
As a life-long Clevelander and Ohioan graduating from Cleveland Heights High School, The Ohio State University and Case Western Reserve School of Dentistry, Arnstine has been a part of the Cleveland community his entire life. He studied real estate early in college but now, as a retired orthodontist, he has gone back to his earlier interest.
“To be able to play a significant role in the revitalization of Cleveland and see it once again taking its place as one of America’s great urban centers is a lifelong dream of mine," he said.
“I want to give a huge thank-you to Councilman Basheer Jones for providing the opportunity for us to become a member of the Ward 7 community,” said Arnstine. “From the onset, Councilman Jones has been a willing partner that made this project possible.”
“Affordable housing is critical to strengthening communities and growing local economies,” said Councilman Jones. “Every person in Cleveland needs and deserves a safe and affordable place to call home, and this latest development is making that a reality.”
“ARPI wants partner with our neighbors. We intend to revitalize and stabilize the local community; by supporting families, creating walkable neighborhoods where people feel safe children can play outside and businesses want to be located,” Arnstine added. “We’re looking at additional developments in the Upper Chester-University Circle area.”
Arnstine said construction of the four-story building will take about 10-12 months. Studios will measure about 576 square feet, one-bedroom apartments 718 square feet and two-bedroom units approximately 1,000 square feet.
All apartments at The Lumos will have first-floor patios or upper-floor balconies to enhance a greater sense of community. There will also be an on-site gym, rooftop patio and community room. A 28-space parking lot is planned behind the building.
 |
| Site of The Lumos apartments development on East 93rd Street. |
The Lumos came together relatively quickly, primarily because of people he met along the way including Tania Menesse, Linda Warren and Justin Fleming at Cleveland Neighborhood Progress.
One of the first people Arnstine met was Zak Baris, President of Comprehensive Zoning Services Inc. Baris put him in touch with Conrad Geis and Brandon Kline, both principals at Geis Companies a leading one-stop-shop design-build-management enterprise.
He also worked with attorneys at McCarthy Lebit and Calfee, Halter & Griswold LLP. Those connections, in turn, put Arnstine in touch with investors Agostino Pintus, Founder of Akron-based Realty Dynamics Equity Partners LLC, and Kenny Wolfe, President of Dallas-based Wolfe Investments LLC.
“Our team has been looking forward to the kickoff of construction for months and we can’t wait to deliver a successful project for this dynamic neighborhood,” Pintus said. “This project is a game changer for Upper Chester and it is only a small part of the changes ahead. We look forward to making this quite a beautiful building.”
 |
| Looking northwest from East 93rd Street, The Lumos apart- ments' height will be consistent with most of the houses in the Upper Chester section of the Hough neighborhood (GLSD). |
"It’s been amazing to see this neighborhood change for the better,” Wolfe observed. “You can see the direction this part of Cleveland is being led and it’s all positive. We’re very excited to be a part of this continued improvement and are committed to bring a quality asset with quality service to the residents here."
“I'm very happy that we can bring the density back to these neighborhoods as it once was,” Baris added. “We’re making more viable neighborhoods from vacant lands. This is about repopulating Hough without taking away from the neighborhood feel. We have many more investments coming up in the neighborhood in the near future. This is just the start of one of many efforts based on a larger vision to bring this community back.”
Ultimately, Arnstine said The Lumos is about what everyone wants – a brighter tomorrow for ourselves and for our children.
“That light is where The Lumos comes from,” he said.
END

































