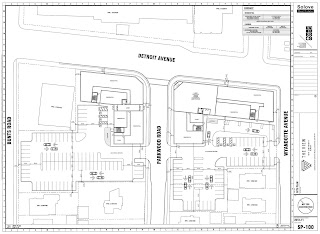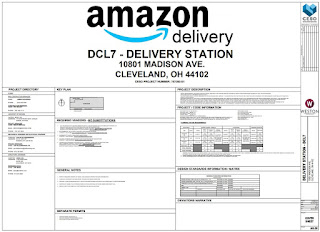This is one of the first of potentially several major spin-off real estate development projects resulting from Sherwin-Williams' decision to build its new consolidated headquarters in downtown Cleveland.
Proposed are 436 units of market-rate apartments with some smaller than 300 square feet. There also will be four floors of offices, some ground-floor retail and structured parking off Frankfort Avenue. Acquiring and developing the Rockefeller is a partnership of Realty Dynamics Equity Partners, LLC of Akron and Wolfe Investments, LLC of Plano, TX. Geis Companies of Streetsboro reportedly is the general contractor.
The micro-units are, in part, intended to serve Sherwin-Williams' employees who recently relocated to Cleveland to work in the headquarters. They will provide residential opportunities next to a headquarters site that offers 3,500 jobs at the outset and ultimately promises many more in the future, potentially up to 4,400 jobs.
The development partnership was attracted to the 115-year-old Rockefeller Building because of its location. It is right across West 6th Street from the nearly 7-acre swath of parking lots that Sherwin-Williams announced in February as the site for its new, $300+ million headquarters complex.
The Rockefeller Building is larger than 75 Public Square -- another development that owes its recent momentum to the neighboring Sherwin-Williams headquarters project. Renamed as Public Square North, renovations are due to get underway next month.
Millennia Companies and Cleveland Construction will convert 75 Public Square into 114 apartments with ground floor retail. The 15-story, 131,000-square-foot building was built in 1915 as the headquarters of the Cleveland Electric Illuminating Co.
But pre-development activity at 75 Public Square started long before there were even rumors about Sherwin-Williams' headquarters plans. The earliest insights were first reported by NEOtrans in October 2018 -- nearly a year before the company officially acknowledged it had begun planning for a new headquarters.
Also, NEOtrans had been reporting for months before it was officially announced that the Fortune 500 company had settled on the Public Square site. That news reportedly heightened the buyers' interest in the Rockefeller Building. More details about the renovation project will be revealed when the title transfers.
Title to the building, previously owned by Rockefeller Building Associates, is due to transfer this month. The deal has been in the works for nearly a year. All financing is in place for the renovations to get underway this year once all city approvals have been secured, including a review by the Landmarks Commission. The building was listed in 1973 the National Register of Historic Places.
General contractor Geis has a track record working with historic renovations and conversions of commercial buildings to housing. It is now wrapping up for Detroit-based Bedrock Real Estate the revitalization and conversion of the 880,000-square-foot May Company department store on Public Square into 307 apartments and ground-floor retail.
Cleveland Trust high-rise headquarters and bank rotunda conversion into The 9 luxury apartments, Metropolitan Hotel, several restaurants and Heinen's grocery store.
Rockefeller Building Associates is an affiliate owned by Benjamin Cappadora of Cleveland and Diana Miller of Brooklyn, NY. But the primary person in the partnership is Cappadora who, before 1988, owned the building as Cappadora Realty Corp. Cappadora, now 88 years old, has been quietly looking to sell the half-empty office building off-market for a couple of years.
The Rockefeller Building was built by Standard Oil Co. founder and Clevelander John D. Rockefeller Sr. In 1903, he bought and razed a portion of the Weddell House, one of the city's finest and most historic hotels. For 56 years, it hosted some of the most famous people of the 19th century including President Abraham Lincoln, General Philip H. Sheridan and General George A. Custer.
But the Rockefeller Building wasn't built all at once; it was built in two stages over the seven years. Most of the building was built in 1905 but was expanded west along Superior by 1910. Total cost was $1 million. Rising to 17 stories, the building was Cleveland's tallest at the time and built in the “Sullivanesque” architectural style -- named after Louis Sullivan, called the father of skyscrapers.
 |
| Covering the lower floors of the Rockefeller Building is a cast- iron tapestry of organic-geometric ornaments, likely an homage to architect Louis Sullivan's Guaranty Building in Buffalo (KJP). |
Designed by the firm Knox & Elliot, which later moved its offices into the Rockefeller Building, the structure is considered by many to be the best example in Cleveland of the Sullivanesque style. Its design reportedly was inspired by Sullivan's Guaranty Building in Buffalo, including its vertical columns to express the steel frame underneath and a tapestry of organic-geometric cast-iron ornaments on the lower stories.
The Rockefeller family was very proud of its Cleveland building and wanted it to remain in the family. So John D. Rockefeller Jr. bought the Rockefeller Building from his father for one dollar. Throughout its early years, the building hosted offices for iron, coal and lake shipping interests that made the city an industrial giant.
One of the most entertaining stories of its past is what happened after 1920 when the property was bought by Josiah Kirby, founder of the Cleveland Discount Co., then a large mortgage firm. The building was renamed the Kirby Building. That so angered the Rockefeller family that in 1923 they bought the building back merely to return the structure to its original name. It has been called the Rockefeller Building ever since.
END



































