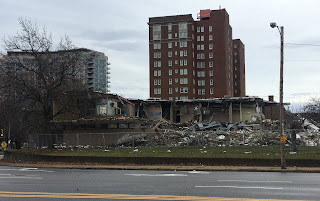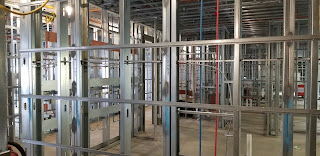So, in turn, it has required them to create their own kind of test -- like a toe in the water. Those tests have begun and could soon reap some intriguing results, including more for-sale housing projects.
The lack of for-sale options in multi-family developments built since the Great Recession is a national situation. The reason why downtown Cleveland has such a small for-sale housing inventory is because downtown Cleveland had a small overall housing inventory to begin with, and it's still playing catch-up to national averages among big cities, studies and industry experts say.
Cleveland's game of catch-up is happening in the post-Great Recession era in which builders nationwide are adding 20,000 to 30,000 new condominiums per year in the 2010s versus 60,000 to 70,000 per year in the decade before.
For-sale, multi-family housing is more expensive and complicated to build than apartments. Materials have to meet higher standards and financing is harder to get. Insurance costs are also greater because of the risk of lawsuits over construction defects.
Builders can make more money with apartments because they usually keep the building after they build them. They don't turn ownership of the property over to a condo association when they're done, said real estate consultant Zak Baris, president of Comprehensive Zoning Services.
"The for-rent market downtown is more of a guarantee right now," Baris said. "With downtown residential occupancies in the 90s (percentile range), you're pretty much guaranteed (that) your building is going to fill up if you build it well and price it right."
He noted that nascent efforts in the 2000s to develop condos in and near downtown Cleveland -- Pinnacle, the lawsuit-plagued Stonebridge and Avenue District developments and the never-built District Park on West 9th Street -- never recovered from the Great Recession. It's an enduring post-recession story for the nation and especially for downtown Cleveland.
FHA relaxed some condo financing rules since then, the 50 percent pre-sale requirement remains.
But that doesn't mean there isn't a market for for-sale housing in the heart of Cleveland's central business district (CBD). Baris and others believe there is, despite tight-fisted lenders.
"There's almost nothing (housing-wise) in the central business district market to buy and, where there is, there's no abatement in it," Baris said. "Abatements on the condo buildings built before the recession are expiring. A big factor to living downtown is the 15-year property tax abatement. Would you rather pay $20,000 a year in property taxes or zero?"
To break the ice in the downtown for-sale housing market requires a test project. It requires someone who is willing to build small at first and/or spend their own cash to build a for-sale housing project to prove to lenders that the CBD market is ready for condos and townhomes after a decade-plus hiatus.
First to break the for-sale housing ice downtown was Knez Homes. It is finishing work on 12 attached residences at Superior Avenue and East 13th Street in what is called the Avenue District. All but three have sold, commanding sale amounts of near $500,000 or $250 per square foot, according to Knez's Web site as of Feb. 23.
Knez is gearing up for a spring groundbreaking on the next phase of his Avenue District development -- 27 units of attached townhomes just east of the first phase. The four-story, for-sale residences will range in size from 1,900 to 2,800 square feet. Prices aren't listed yet but are likely to be similar to those in the first phase.
The Avenue District first hit the headlines 15 years ago as an ambitious, multi-block project led by the Zaremba Group. The plan featured a mix of multi-story apartment and condo buildings as well as clusters of townhouses.
The 100-year-old real estate firm with a strong track record of development built a 62-unit, 10-story condo building on St. Clair Avenue at at East 12th Street. The building opened in 2008 just as the nation was slipping into the worst economic downturn since the Great Depression.
Last year, Geis bought for $15 million the 10-story Avenue District multi-family building at the northeast corner of St. Clair and East 12th, county records show. The Avenue District condo tower was converted to rentals.
Knez's success in selling townhomes downtown at price points upwards of $250 per square foot has been an encouraging situation. But is Knez encouraged to consider building more for-sale housing downtown?
"We are but I can't say what it is or where," said Bo Knez, founder and president of Concord-based Knez Homes. "But downtown is a big focal point of our efforts."
One developer encouraged by Knez's success is Geis Companies of Streetsboro. When Geis acquired the 10-story Avenue District building, it included a foundation for a future building next door, at 1325 E. 12th, just south of Hamilton Avenue.
That's where Geis began construction in January for 12th+AVE, a five-floor, 31-unit condo building at the edge of the CBD. It measures about 70,000 square feet and, at current construction costs for a high-end condo building, likely represents a $16 million to $18 million development.
That's a significant cash outlay by Geis to reignite the downtown condo market but it was obviously a necessary move in order to get around lenders' 50 percent pre-sale requirement for condo sales.
All the units at 12th+AVE have balconies and high-quality finishes. The building has attached parking, a fitness center, dog park, concierge, a courtesy driver, business center, rooftop deck, grille, fire pit, bocce court and more. Condos range in size from 1,147 to 2,495 square feet with list prices from $300,000 to $685,000. An August move-in date is projected.
some speculation as to where.
Several e-mails and text messages were made to Geis representatives requesting comment for this article. None were returned.
Two other former Avenue District properties were acquired from Zaremba for future development. Under the name St. Clair Parking Lots LLC, Weston Group acquired one parcel each on either side of St. Clair, between East 12th and 13th.Two sources say Weston plans to build a mid-rise apartment building on the south side of St. Clair at East 12th. Weston CEO James Asher did not return a phone call seeking confirmation and comment prior to publication.
Developer and businessman Brent Zimmerman said he tried to no avail to convince Weston officials to develop the south side parcel with for-sale residences such as brownstones to attract more wealthy residents to live downtown.
Zimmerman, through an affiliate company Jobu Needs A Refill LLC, built in 2016 for-rent townhomes along the east side of East 15th Street, between Superior and Rockwell avenues. Called The Milton Townhomes, they are managed by Geis Residential Management LLC. It took a while for them to lease out.
"They are full now," Zimmerman said. "Unfortunately they were behind schedule and we started renting them out in February. So it was slower than we wanted."
The for-sale restriction was disputed by Ward 3 Councilman Kerry McCormack who represents downtown.
"Not true," he said. "I've never heard that before. The for-sale housing issue downtown is not one of government regulation. It's a banking and finance issue."
So, for those wanting a for-sale, tax-abated home downtown, the efforts by Knez and Geis appear to be the only ones on the table for now. But that could change soon.
"It's taken pioneers to build for-sale housing downtown," Baris said. "There's a lot of interest so far in what these developers are doing. After Sherwin-Williams gives a firm date for building its new headquarters downtown, with the stability of the real estate market and the recent growth in jobs, we might see others try to enter the for-sale market downtown."
It's not for a lack of awareness about the lack of for-sale housing.
Crain's Cleveland Business wrote in 2015 about downtown's lack of for-sale housing. The Plain Dealer wrote about it two years later. The following year, the Downtown Cleveland Alliance (DCA) noted in a 2018 study that Downtown Cleveland was late to the residential boom happening in big-city downtowns nationwide.
 |
| The "backyard" of Geis' new 12th+AVE condo development on East 12th Street features a dog park and surface parking above an underground, attached parking area (GLSD). |
Despite Cleveland trailing other Midwestern and Northeastern peer cities in total downtown population, it fared better than its Ohio's peers Cincinnati and Columbus. Their downtown populations fell 8 percent and 52 percent respectively 1970-2000 but have grown significantly since, according to Brookings.
Bruce Katz, an urban researcher at Brookings, is one of many urbanists who argue that a healthy downtown needs to be home to at least 2 percent of the surrounding metropolitan area's population. He calls it the 2 Percent Solution.
It's a "solution" because it leads to other positive outcomes for downtowns -- more restaurants, cafes, shopping, amenities, hotels, transportation and so on, he noted. Those features also make downtowns more attractive to potential office tenants, too. All of those services need low-skill workers and downtowns invariably are the hub of their regions' public transit systems to tap low-skill labor.
Downtown Cleveland still has much more room to grow to reach the 2 percent solution. It is at or near 20,000 residents which is just 1 percent of Greater Cleveland's population of 2 million. The 2018 DCA study said that there was a market for 6,800 new housing units downtown, 3,000 of which were under construction or planned at the time of the study.
Another 3,800 housing units would need to be built to satisfy the downtown housing market, as known in 2018. That translates to the equivalent of another dozen residential towers downtown the size of The Lumen (318 units in 34 stories) tower.
END





































