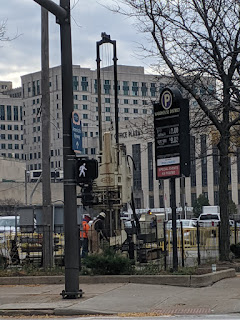 |
| Geotechnical survey crews descended upon the Weston Group- owned parking lots in downtown Cleveland's Warehouse Di- strict Nov. 2-3 (KJP). CLICK IMAGES TO ENLARGE THEM |
Survey crews on Nov. 2-3 fanned out across 5.6 acres of parking lots owned by the Weston Group, a couple of blocks west of downtown Cleveland's Public Square.
In what's called the "Superblock," surrounded by Superior and St. Clair avenues, plus West 3rd and West 6th streets, geotechnical survey workers from Enviroprobe Integrated Solutions Inc. and Environmental Works Inc. labored in a cold drizzle. The brawny crews bored perhaps a dozen holes deep below the asphalt of the entire Superblock and extracted core samples.
The broad area of sampling suggests a massive development over the whole Weston Superblock. A source close to the HQ property negotiations says that "the Weston lot excites them (SHW) as an opportunity to make a revolutionary sort of campus."
SHW already knows a lot about the 1.17-acre Jacobs Group-owned lot on the west edge of Public Square. It's where the Fortune 500 company planned to build a new, 900,000-square-foot HQ tower in 2014-15 until it redirected its resources to acquire rival Valspar.
Today, SHW is a larger, faster-growing company. Not only are its HQ needs much larger. This time, with Valspar's R&D workers in Minneapolis unable to unite with SHW's research workers in Cleveland's overcrowded John G. Breen Technology Center on Canal Road, a new or expanded R&D facility is in the cards too.
Combining the HQ+R&D brings the scale of the project to 1.8 million square feet (not including parking), per a request for qualifications by SHW's facilities consultant Welty Building Co. for construction management services for some or all of SHW's HQ+R&D. Two sources say Gilbane Building Co. won the bid on Oct. 8.
But Bedrock Cleveland, which owns Tower City Center and its Riverview parking lots plus other parcels between Huron Road and the Cuyahoga River, is the leading competitor to the Public Square site that SHW had long desired.
Bedrock is making a strong pitch to SHW. And it can tell SHW what the earth looks like far below the surface of its properties because it gathered soil boring data several years ago when it planned to build the phase two casino south of Huron.
 |
| Geotechnical survey crews began taking core samples at Weston's Superblock Nov. 2. Here, crews worked near St. Clair Avenue and West 6th Street (UrbanOhio/Cleveland95). |
"Taking samples helps us determine the type of foundation systems that we can use," said a high-level source who wasn't authorized to speak publicly about SHW's project. "It (the soil boring) needs to happen before any real design can start."
And knowing what type or scale of foundations are needed will establish a baseline of costs for comparing the Jacobs/Weston and the Bedrock sites. So will the actual value of the land involved.
Unlike 2014-15, SHW has added a new/larger R&D facility to go along with a new HQ. So more land than just the Jacobs lot would be needed this time around. That's why the Weston lots are in play, offering a 6.77-acre site by combining the Jacobs/Weston lots for the HQ+R&D.
The riverfront site is even larger. SHW already owns 9.2 acres of riverfront land for the Breen Center, next to the 2.7 acres of land Bedrock is offering between Huron and Canal, just east of the Carl B. Stokes U.S. Courthouse tower. For either site, a large amount of downtown land is involved and it is expensive.
In the past week, several insider sources were equally split on which site had the edge. But all agreed that SHW was close to nailing down its preferred location for an HQ+R&D. That facility would become the workplace for up to 6,000 employees in the coming years.
This weekend's activity shows how refined that data gathering process has advanced. In the end, SHW may have requested the geotech work to either justify sticking with a long-desired site or to eliminate it from further consideration.
END



No comments:
Post a Comment